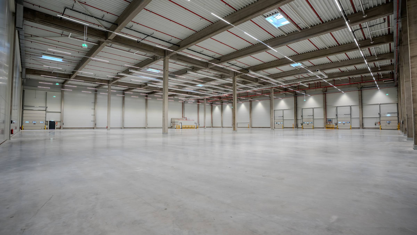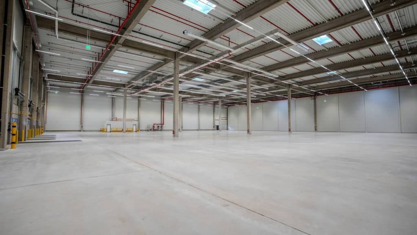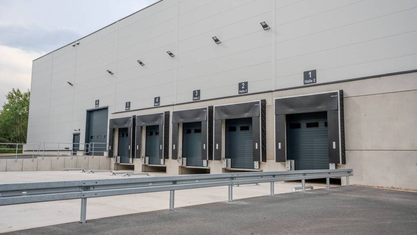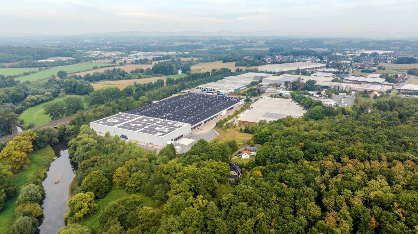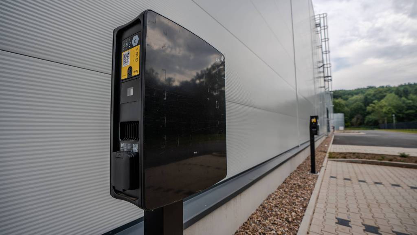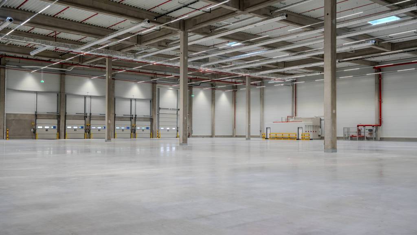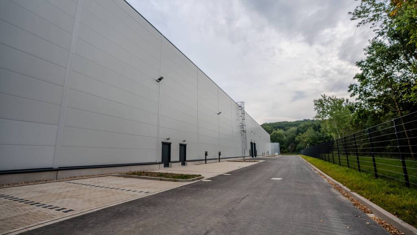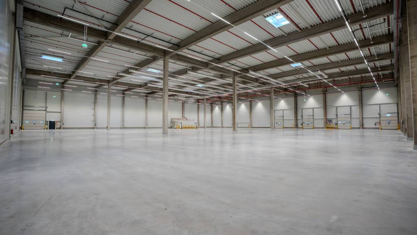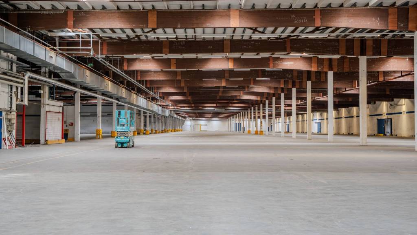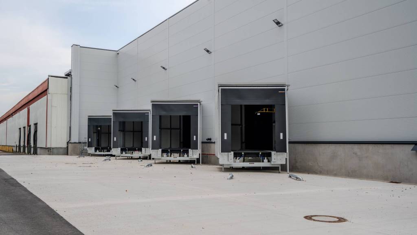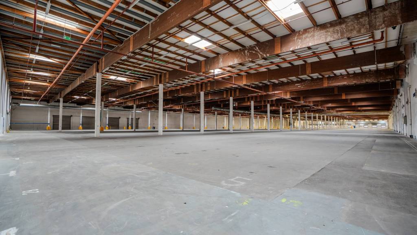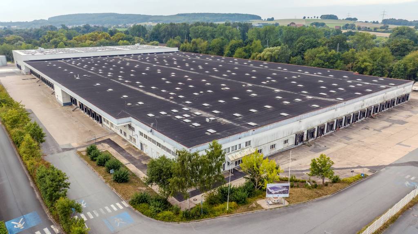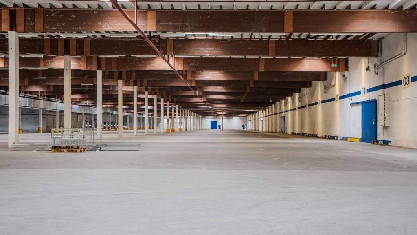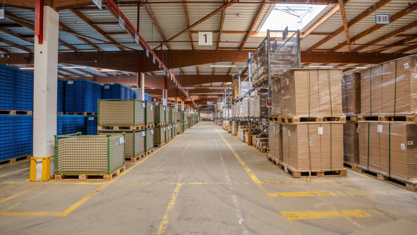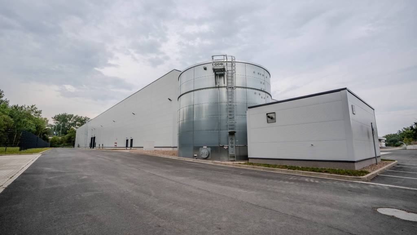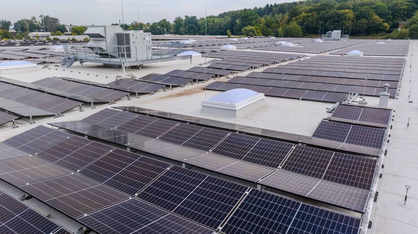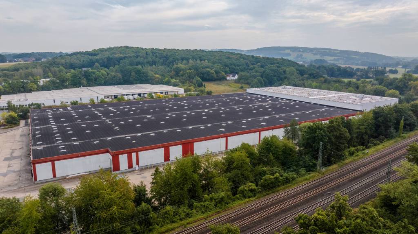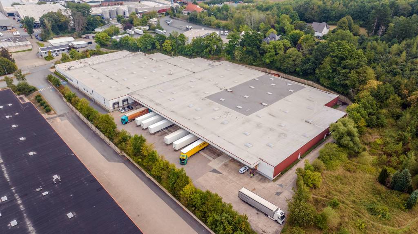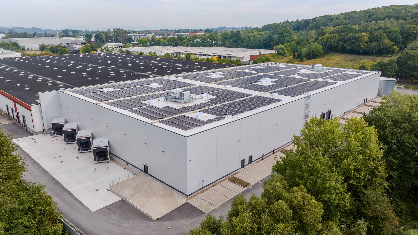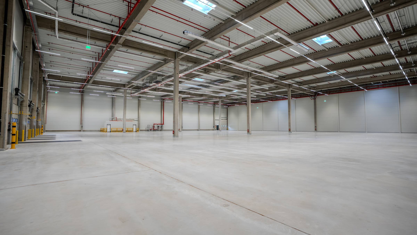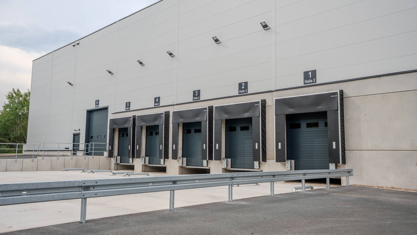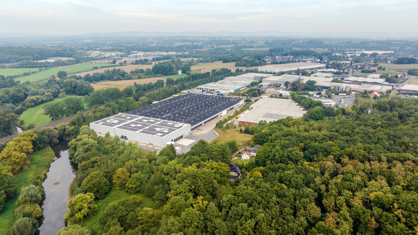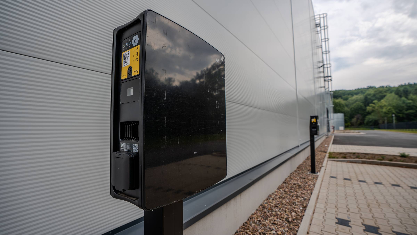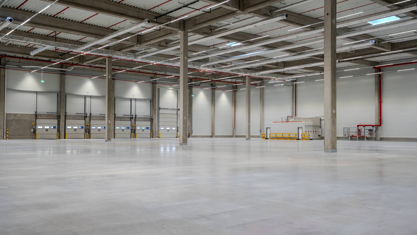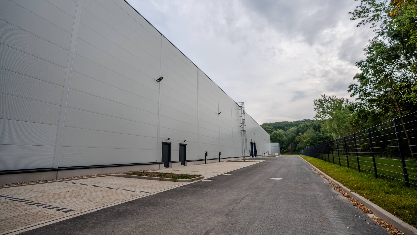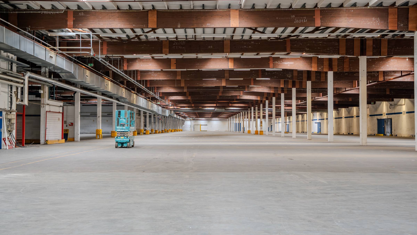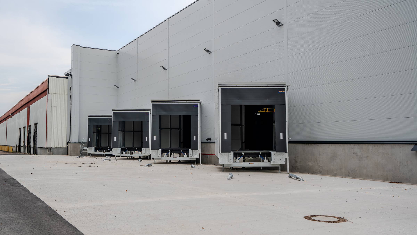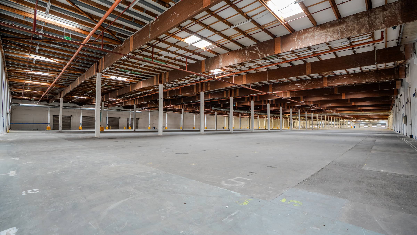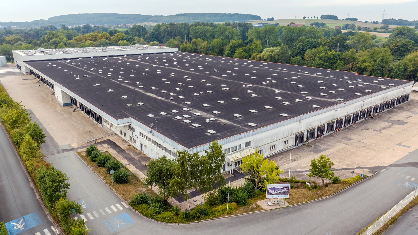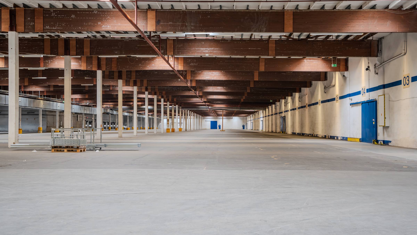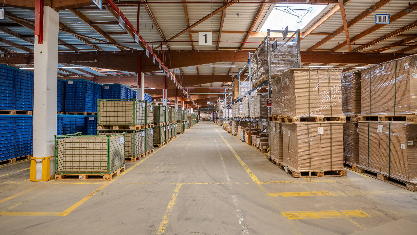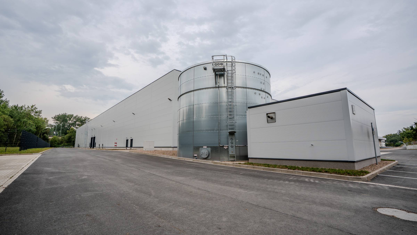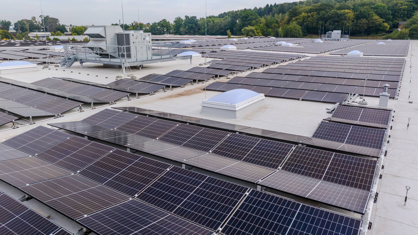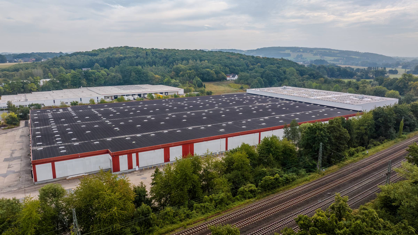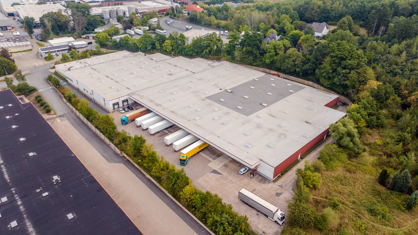CTPark Löhne
This premium logistics warehouse features a ceiling height of 6.50 meters (clear height) and an integrated rail connection within the hall. Expansion is possible into an adjacent 7,911 m² hall with WGK III compliance and a ceiling height of 10.80 meters (clear height). The property includes multiple ramps on two sides of the building, as well as ground-level loading areas. Additional functional adjustments can be made to suit operational needs. The facility is equipped with a sprinkler system, central heating, optional rail connection, staff parking spaces, and truck parking spaces. An additional WGK III-compliant hall of 7,500 m², structurally connected, will be available for lease from April 1, 2025, if required.
Park features
- Large site with multiple truck docks
- Integrated rail connection
- Sprinkler system
- Excellent transportation access
-
34,652 m²
Available now
-
0 m²
Development
Opportunity -
6.74 ha
Total area
-
47,660 m²
Built-up Area
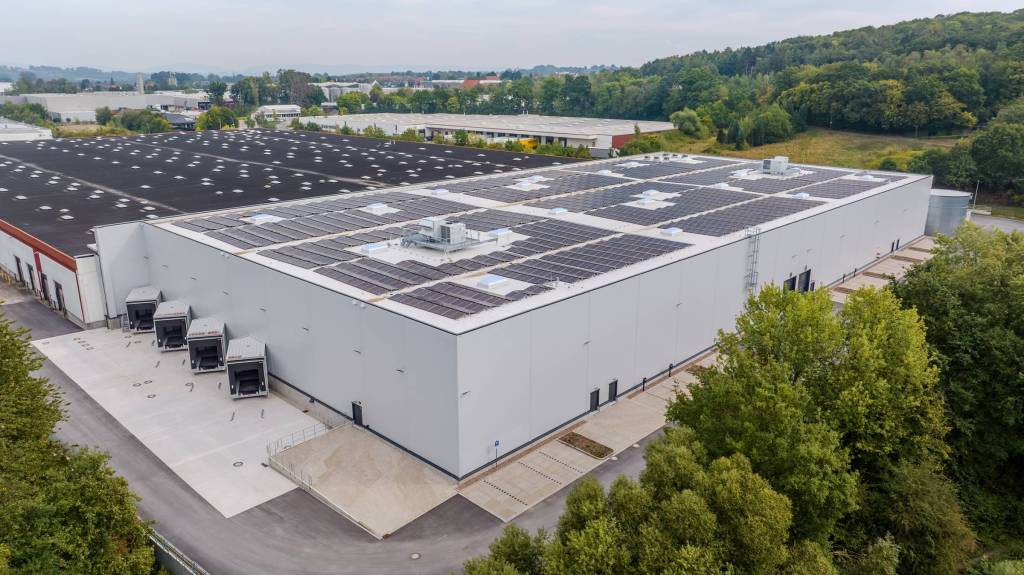

Devin Diviniyathasan
“I will help you find your space”
Regional Benefits
Historical significance meets modern connectivity
Löhne is located within the city triangle of Hanover, Osnabrück, and Bielefeld, in the northern region of North Rhine-Westphalia. The town, with approximately 40,000 residents in the Herford district, thrives on the furniture and kitchen industries and was officially designated a city in 1969. Once a critical railway junction in Germany, Löhne still boasts a comprehensive transportation network. The offered building includes a separate rail connection that leads directly into the hall, ensuring seamless logistics capabilities.
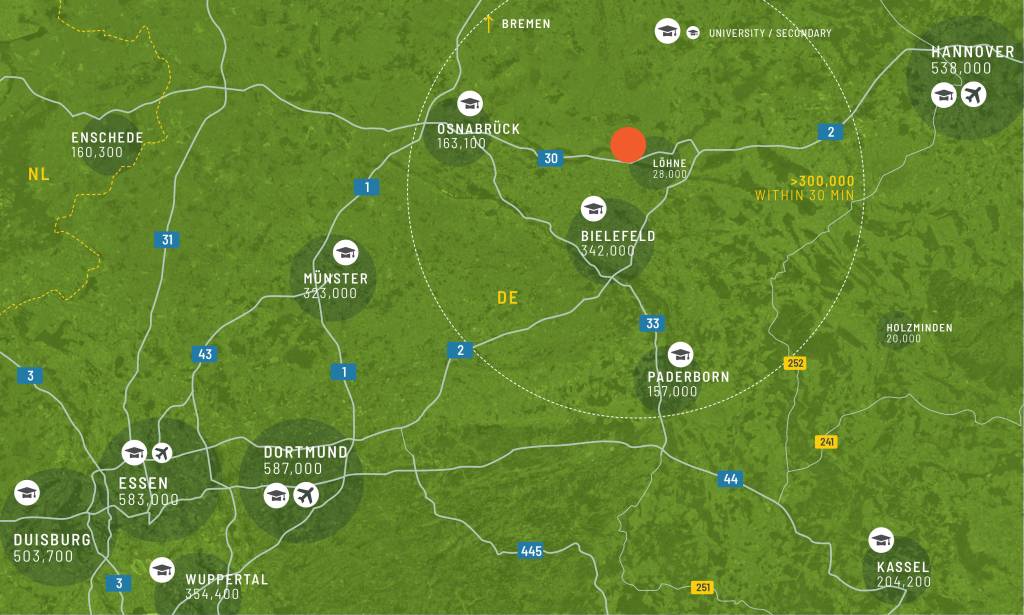
Local Access
Strategic location for logistics and warehousing
The CTP property in Löhne is located in a well-established industrial area in the Falscheide district. Its proximity to the A30 motorway ensures excellent access to the highway network, including connections to the A2. The building is currently used by Hermes/Otto for storage and logistics purposes. The area is surrounded by prominent companies such as Rudolph Logistik, Speed Factory, Schröder Logistik, Westfälischer Stahl, and Refresco. With a plot size of approximately 67,442 m², the site offers optimal access and maneuverability for trucks.
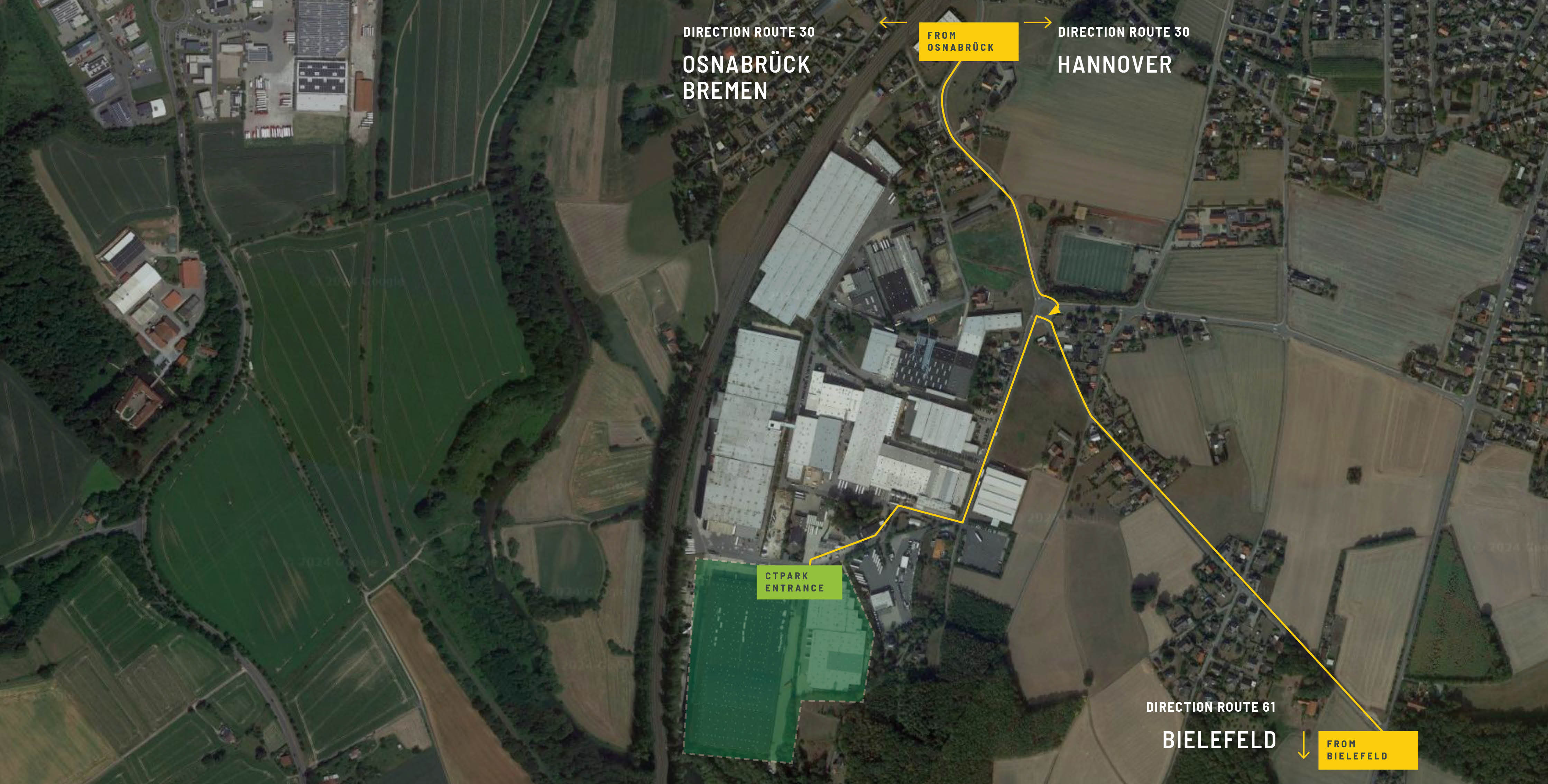
Siteplan
Versatile logistics facility with rail access
- Built & Available
- Planned
- Built Occupied
Buildings
Explore our list of buildings with available space below.
| Building | Available Space | Status | Type | |
|---|---|---|---|---|
| Built | ||||
| LOEH2 | 26,741 m² | built | -- | See details |
| LOEH3 | 7,911 m² | built | -- | See details |
Commercial contact
Get In Contact
Devin Diviniyathasan
Regional Leasing Manager, West Germany

