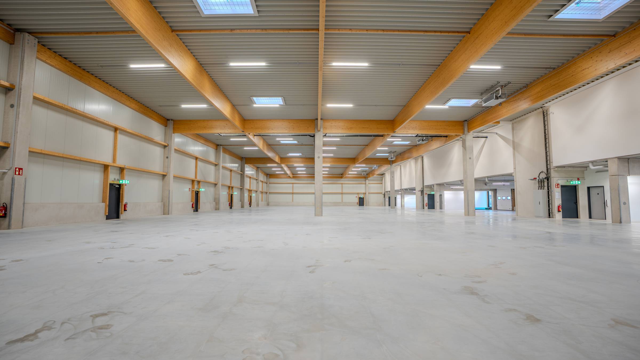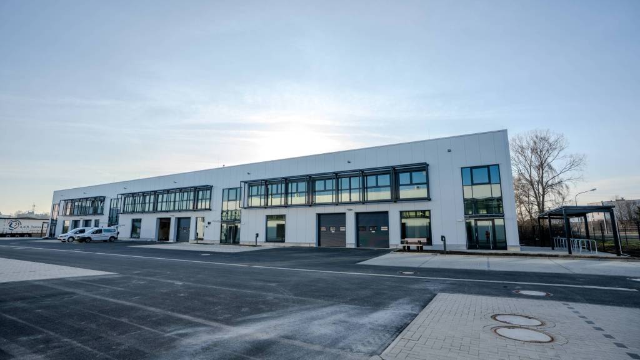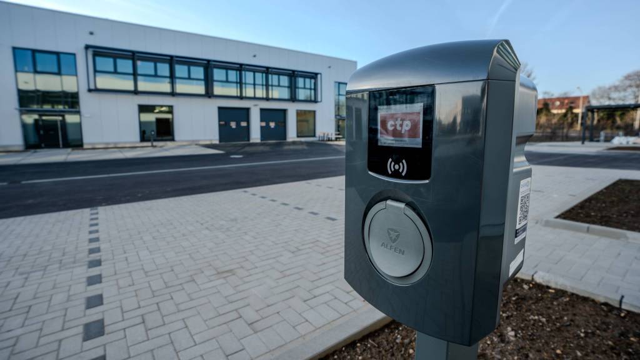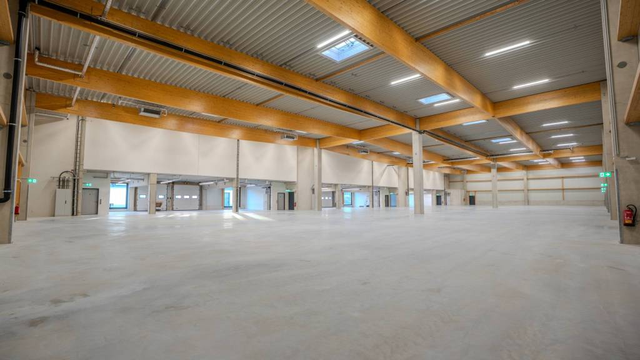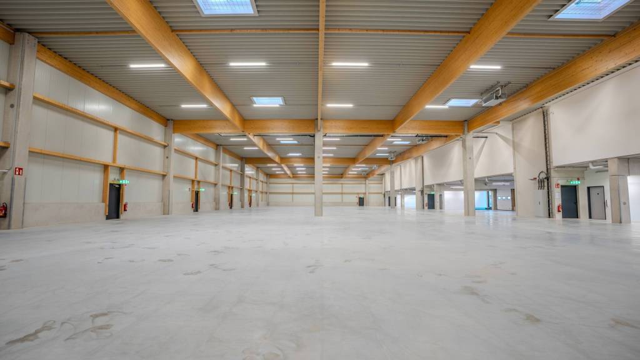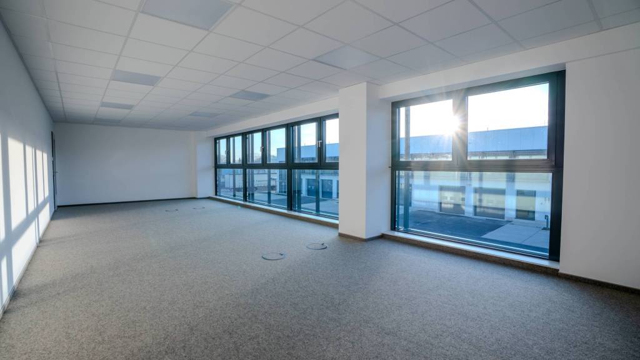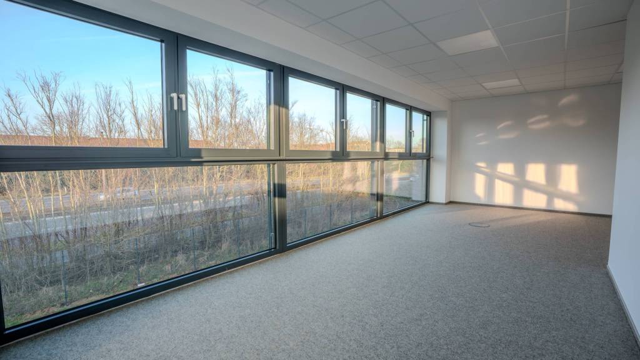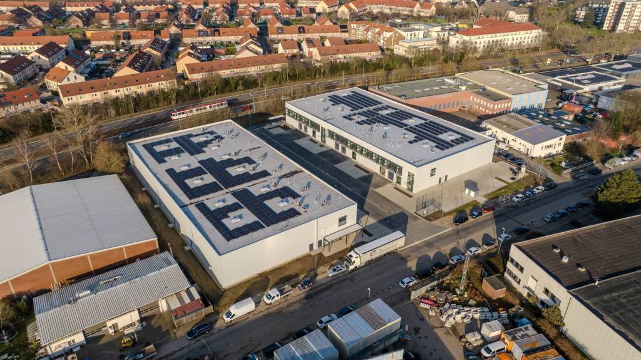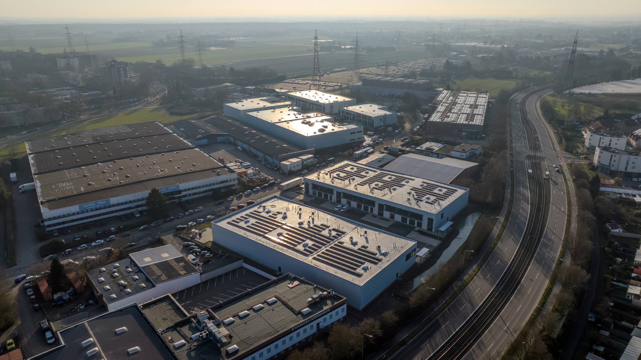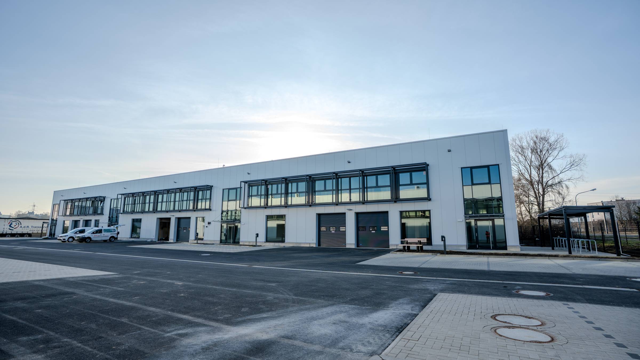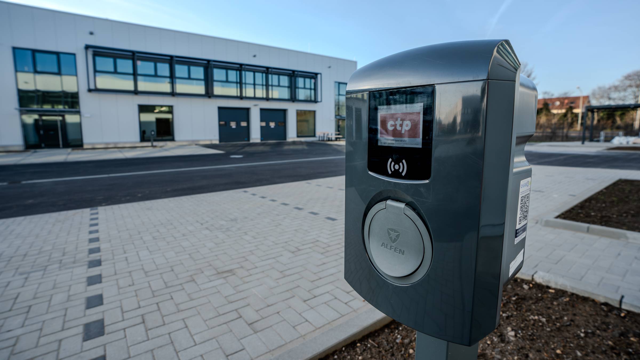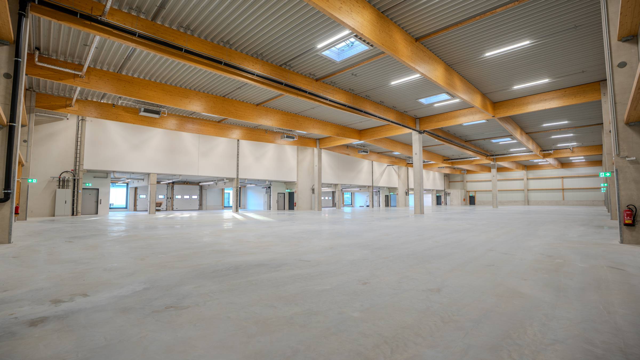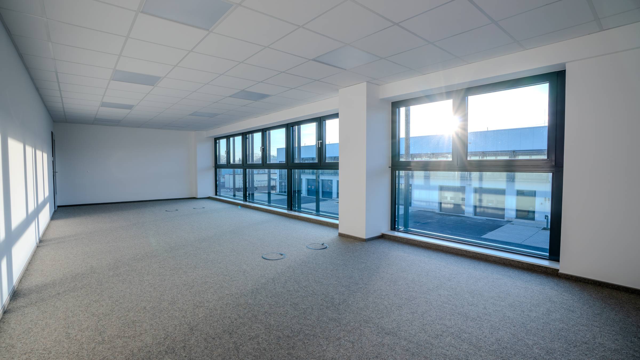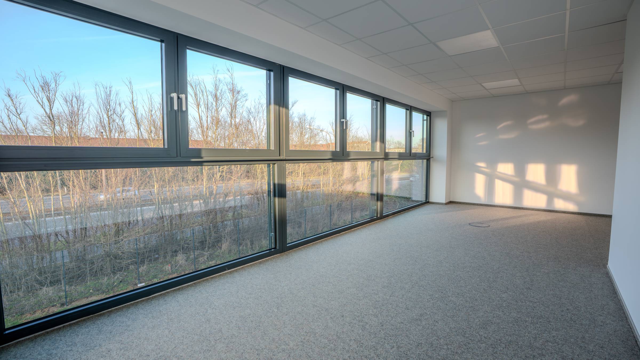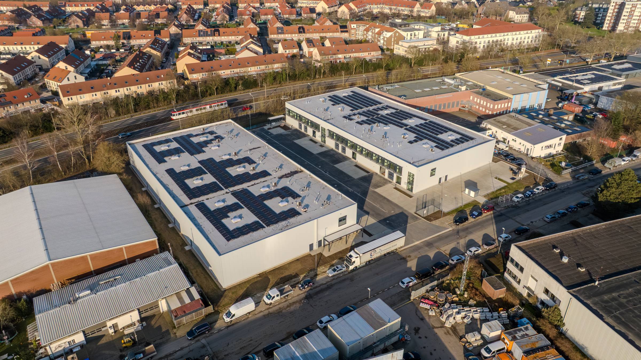CTPark Krefeld
Starting from autumn 2025, the industrial property in Krefeld will witness the construction of additional 14.000 m² of space (halls), designed for production, workshops, research, and storage. The flexible use of spaces ranging from 240 to 3,845 m² is ensured by separate hall sections that can be interconnected with fireproof doors. The concept accommodates both light industrial applications and smaller users needing storage or workshop spaces. Office areas are directly connected to the halls, enabling convenient access.
Park features
- Attractive Location in the Rhine-Ruhr Metropolitan Region
- New Buildings with DGNB Gold Certification and Solar Panels
- Excellent Public Transport Connections
- High Job Density
-
0 m²
Available now
-
14,008 m²
Development
Opportunity -
5.03 ha
Total area
-
0 m²
Built-up Area
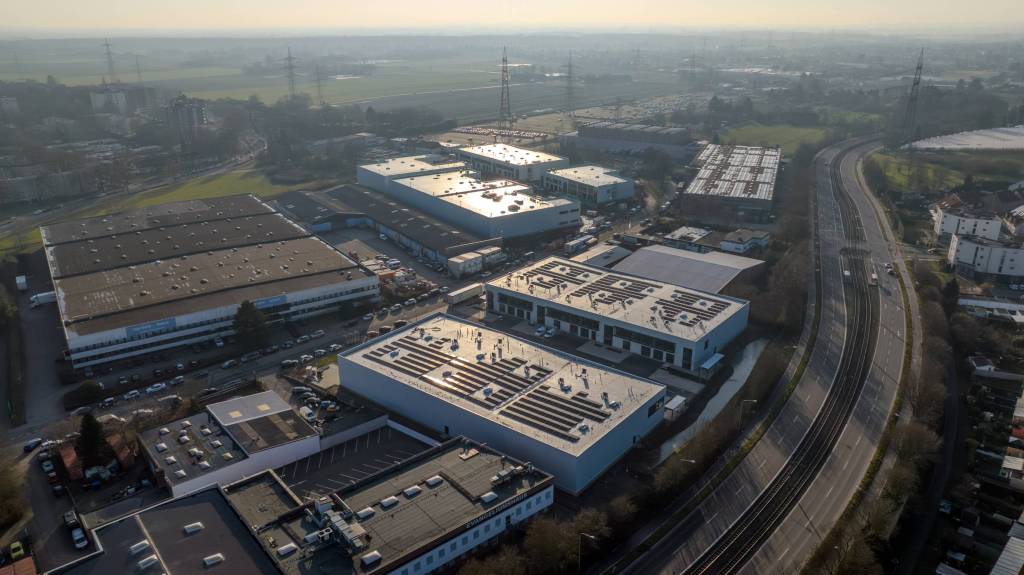

Devin Diviniyathasan
“I will help you find your space”
Regional Benefits
From Silk City to Business Hub
The former "Silk City," once world-famous for its textile industry, has transformed in recent years into a significant business location. Positioned on the outskirts of Krefeld, the site boasts excellent transport connections. Buses and trams serve all directions, making it especially convenient for public transport users. Krefeld continues to host a strong chemical industry alongside companies in machinery, plant engineering, metalworking, and the electrical industry.
- Attractive Location in the Rhine-Ruhr Metropolitan Region
- New Buildings with DGNB Gold Certification and Solar Panels
- Excellent Public Transport Connections
- High Job Density
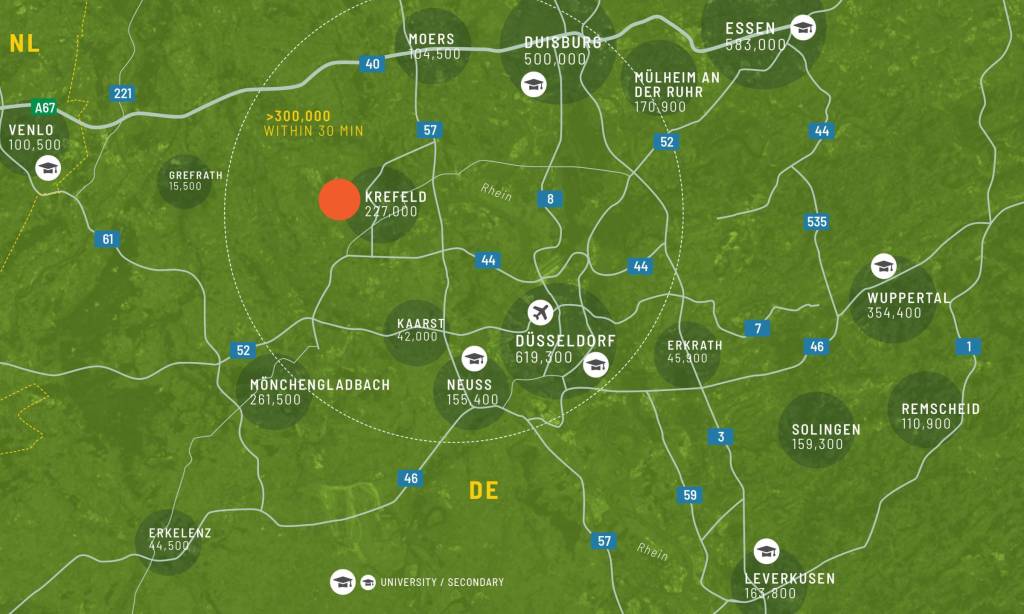
Local Access
Prime Location in the Düsseldorf Region
The CTP property in Krefeld is located within the Düsseldorf administrative region. Its inclusion in the North Rhine-Westphalian metropolitan areas of Rhine-Ruhr and Rhineland makes it particularly appealing to tenants. A diverse labor force from various industries is available, enhancing the site's attractiveness. The A44 and A57 motorways are easily accessible, and the neighboring Netherlands is just 30 minutes away.
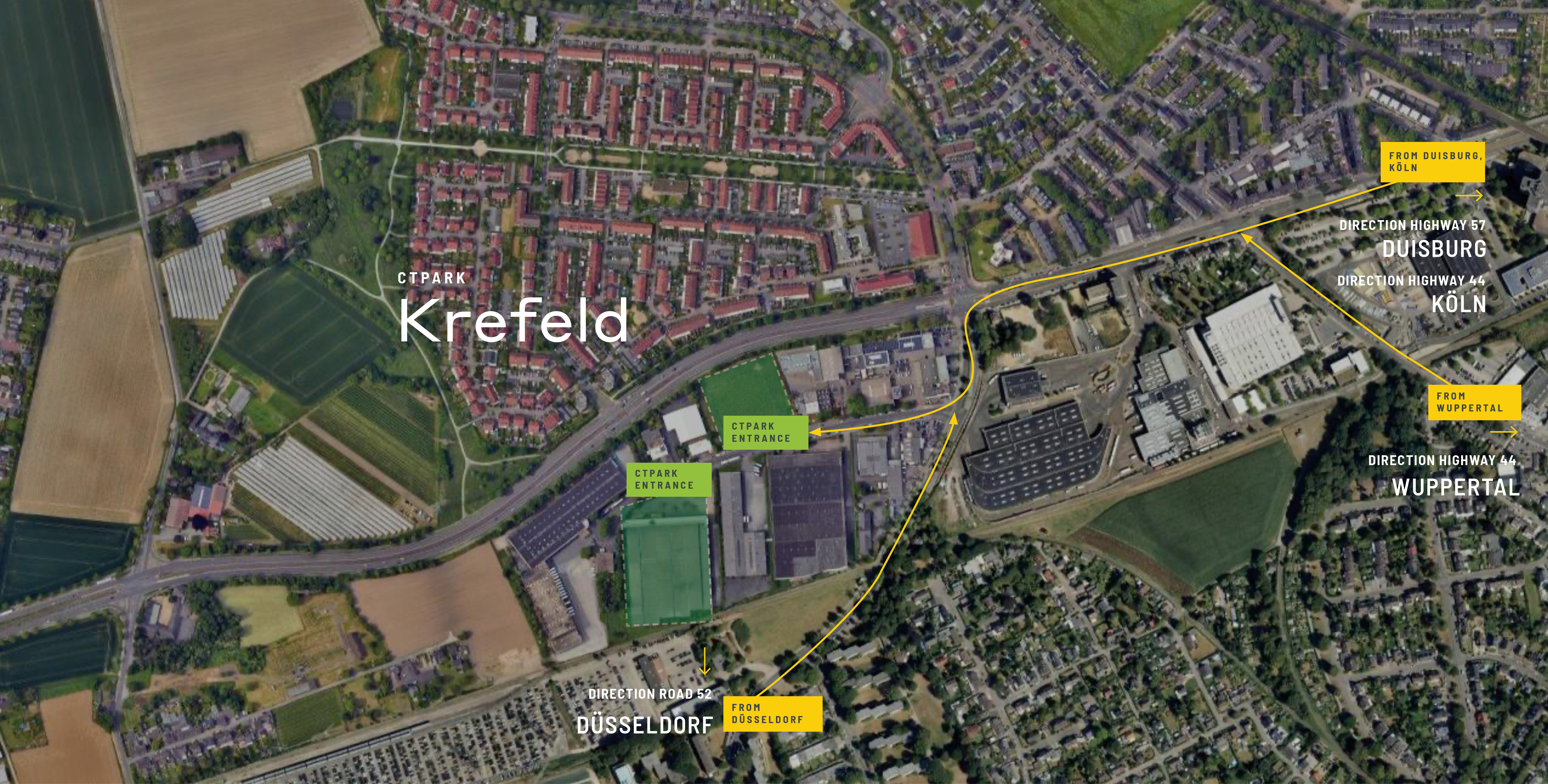
Siteplan
Flexible Industrial Spaces in Krefeld
- Built & Available
- Planned
- Built Occupied
Buildings
Explore our list of buildings with available space below.
| Building | Available Space | Status | Type | |
|---|---|---|---|---|
| Planned | ||||
| C | 3,846 m² | planned | -- | See details |
| E | 2,322 m² | planned | -- | See details |
| D | 1,824 m² | planned | -- | See details |
| F | 1,250 m² | planned | -- | See details |
| B1 | 846 m² | planned | CTBox | See details |
| B3 | 820 m² | planned | CTBox | See details |
| B2 | 782 m² | planned | CTBox | See details |
| A3 | 407 m² | planned | CTBox | See details |
| A5 | 389 m² | planned | CTBox | See details |
| A1 | 386 m² | planned | CTBox | See details |
| A6 | 386 m² | planned | CTBox | See details |
| A2 | 375 m² | planned | CTBox | See details |
| A4 | 375 m² | planned | CTBox | See details |
Commercial contact
Get In Contact
Devin Diviniyathasan
Regional Leasing Manager, West Germany

