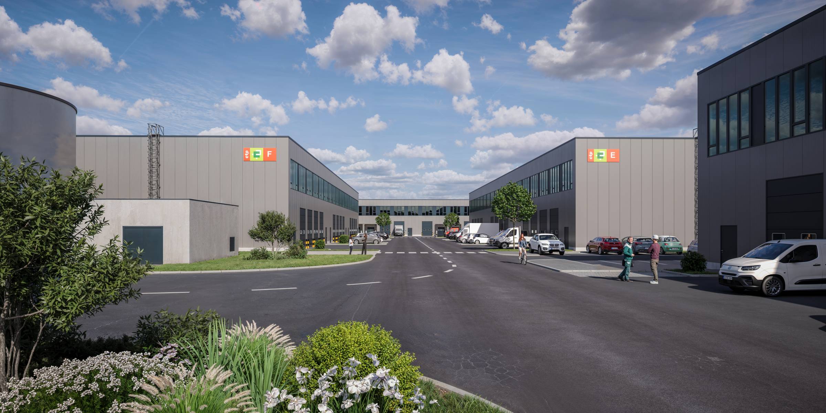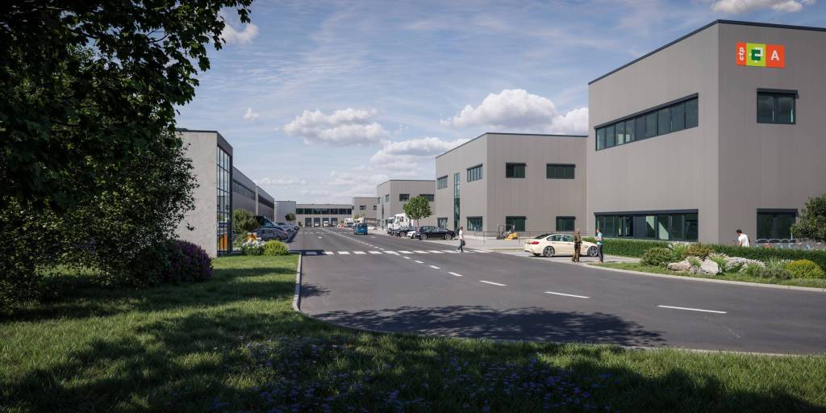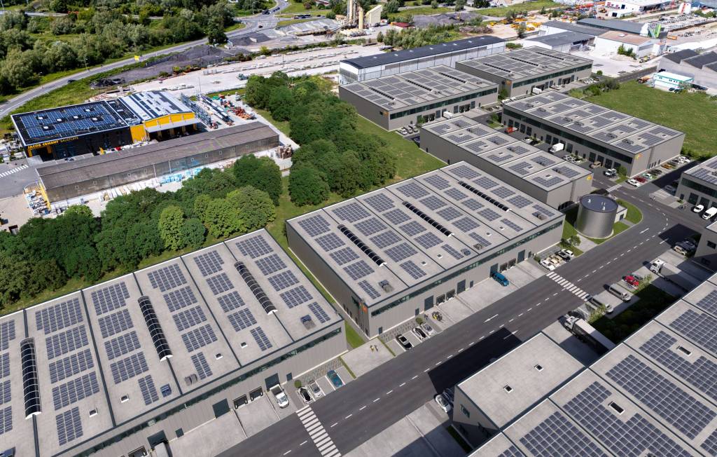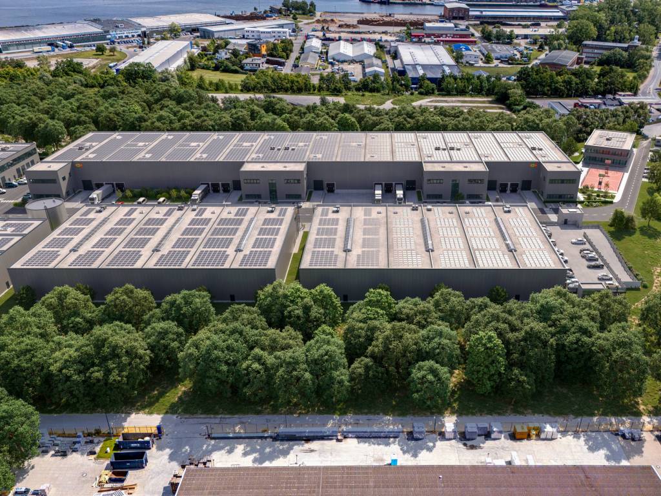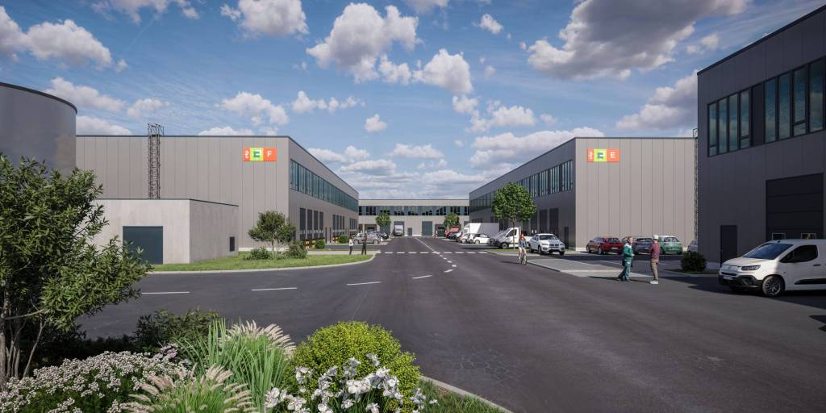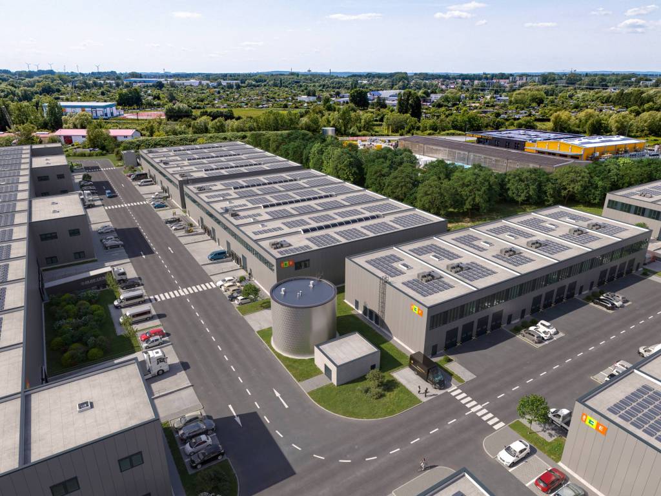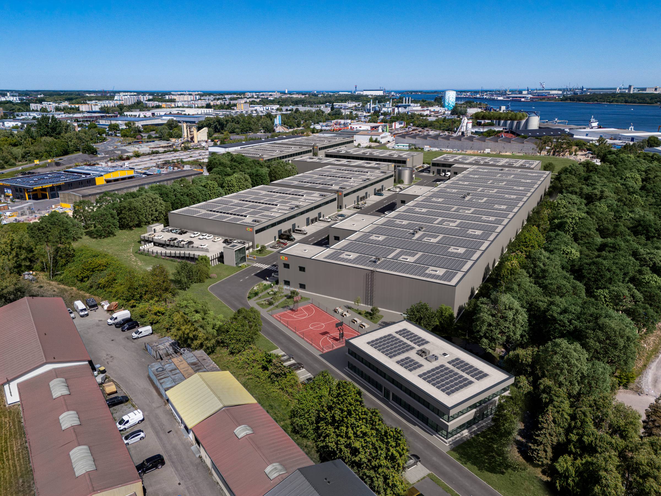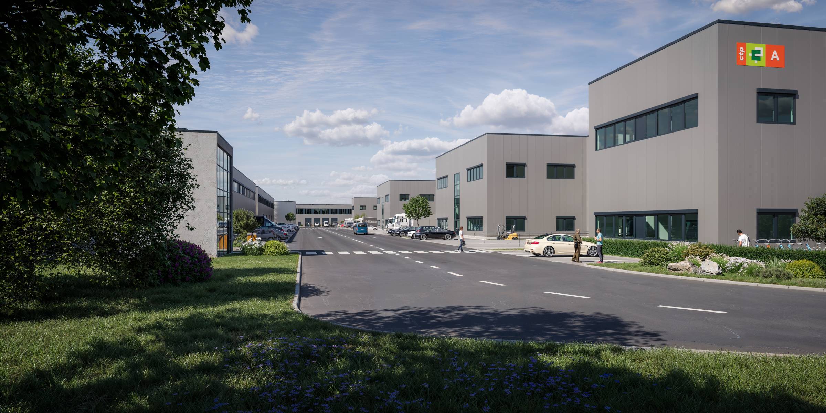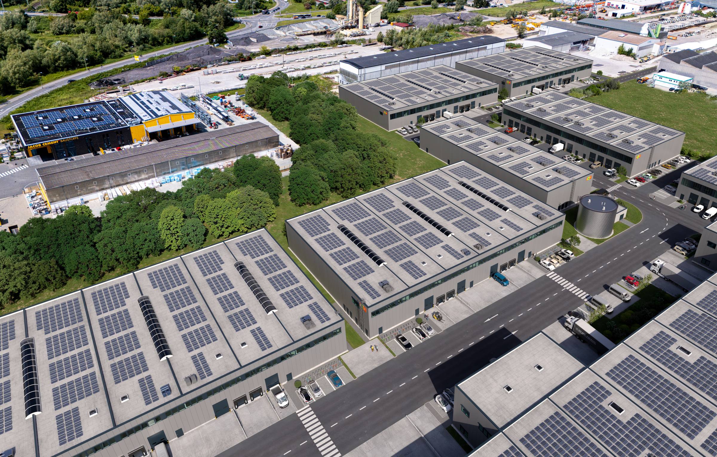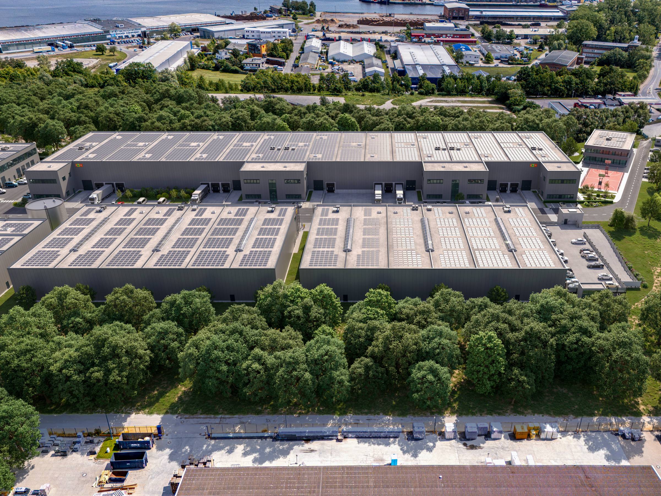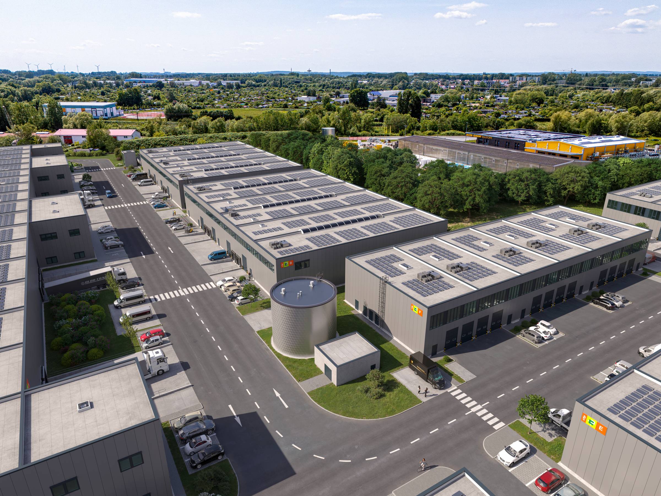CTPark Rostock
The CTP business park is being developed in an industrial area near the Warnow River and will be built according to the latest standards. In addition to classic warehouse and logistics spaces, and representative office areas, the property offers multifunctional light-industrial halls. The flexible design and the option to combine different types of spaces allow the site to meet a wide range of requirements. Construction is scheduled to start in the first quarter of 2025, with the completion of the first phase planned for the end of 2025.
Park features
- Good infrastructure
- Flexible layout
- Public transportation
-
0 m²
Available now
-
33,177 m²
Development
Opportunity -
6.83 ha
Total area
-
0 m²
Built-up Area
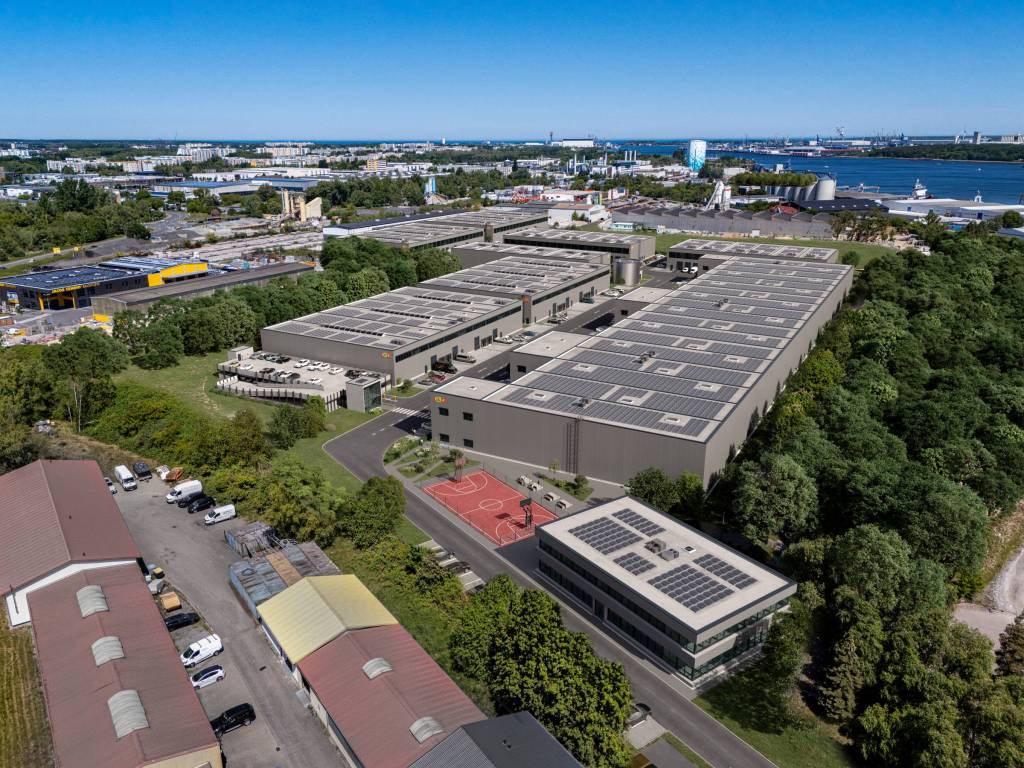

Jöran Redies
“I will help you find your space”
Regional Benefits
A Thriving Hub on the German Baltic Coast
Rostock, the largest city in Mecklenburg-Vorpommern, is a significant industrial and economic hub on Germany’s Baltic coast. Traditionally, the city has been shaped by its maritime economy, including shipbuilding, offshore wind energy, and port logistics, with key players such as Neptun Werft and Rostock Port. In recent years, Rostock has also become a center for high-tech industries, attracting sectors like aerospace, biotechnology, and renewable energy, supported by research institutes and innovation centers. With its coastal location, particularly in the popular Warnemünde area, Rostock is also a tourism hotspot, benefiting the service sector and retail industry.
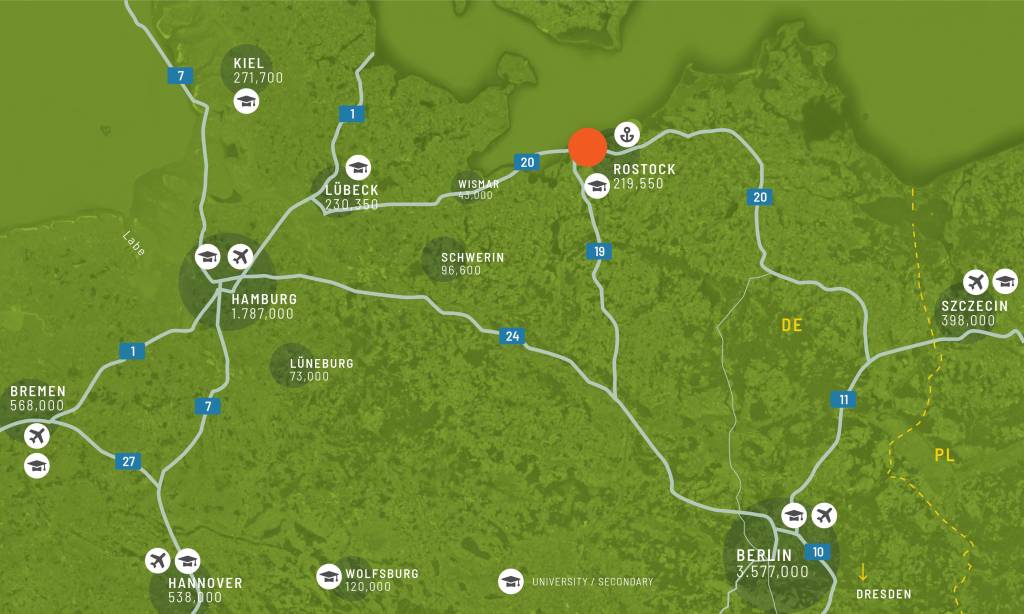
Local Access
Strategic Location on Marieneher Street
Marieneher Street is located in the northwestern part of Rostock, in the district of Schmarl. The area is primarily characterized by industrial zones. Several major traffic routes (Federal Highways 103 and 105) are nearby, providing convenient connections to other parts of the city and the A19 and A20 highways. The street is also well-connected to public transportation, ensuring easy access to the city center and other districts by bus and tram.
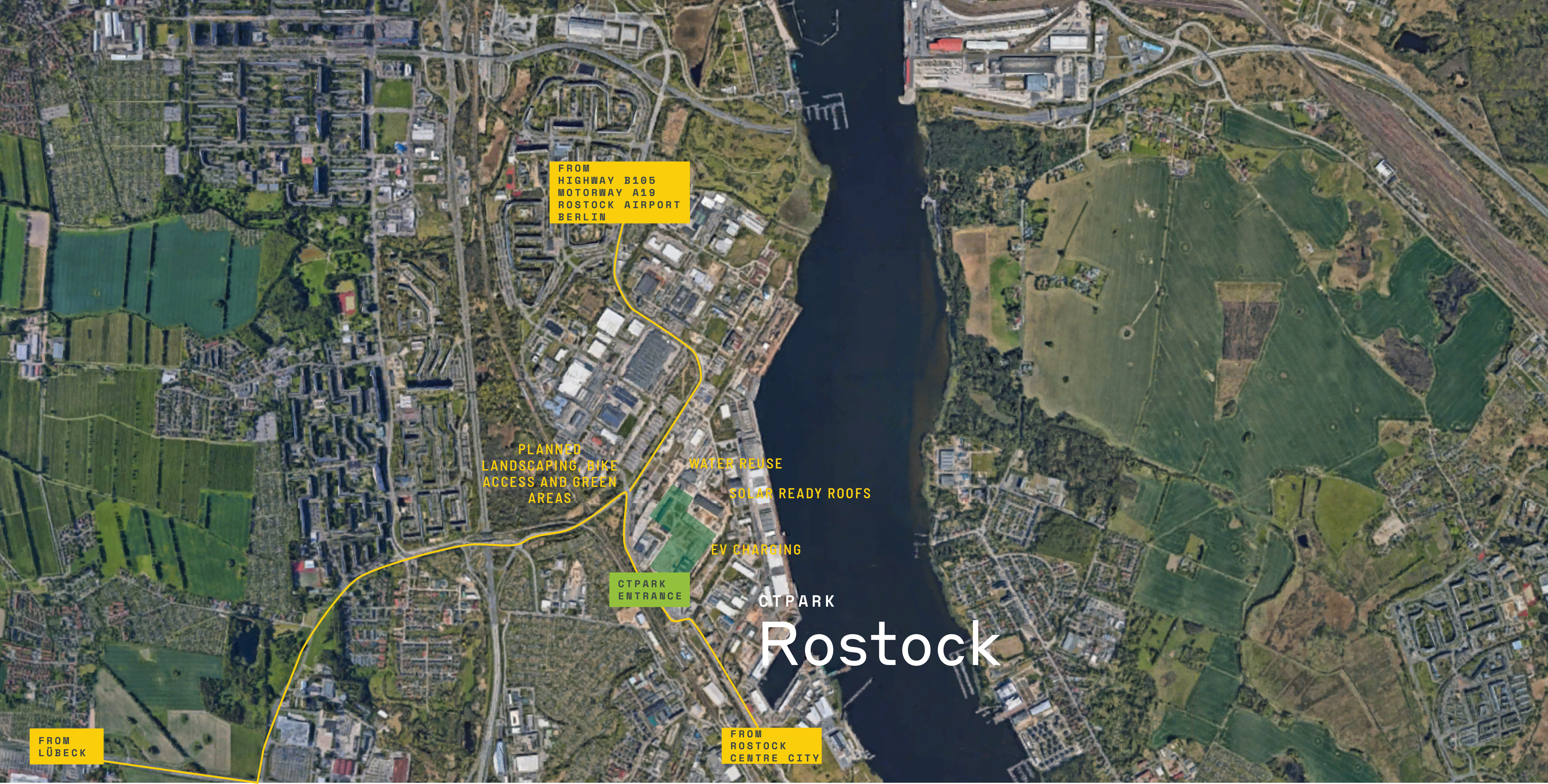
Siteplan
Modern Business Park Development in Rostock
- Built & Available
- Planned
- Built Occupied
Buildings
Explore our list of buildings with available space below.
| Building | Available Space | Status | Type | |
|---|---|---|---|---|
| Planned | ||||
| ROST8 | 12,173 m² | planned | CTBox | See details |
| ROST2 | 4,072 m² | planned | CTBox | See details |
| ROST1 | 4,046 m² | planned | CTBox | See details |
| ROST6 | 4,029 m² | planned | CTBox | See details |
| ROST7 | 4,015 m² | planned | CTBox | See details |
| ROST3 | 1,576 m² | planned | CTBox | See details |
| ROST4 | 1,576 m² | planned | CTBox | See details |
| ROST5 | 1,138 m² | planned | CTBox | See details |
| ROST9 | 552 m² | planned | CTBox | See details |
Commercial contact
Get In Contact

