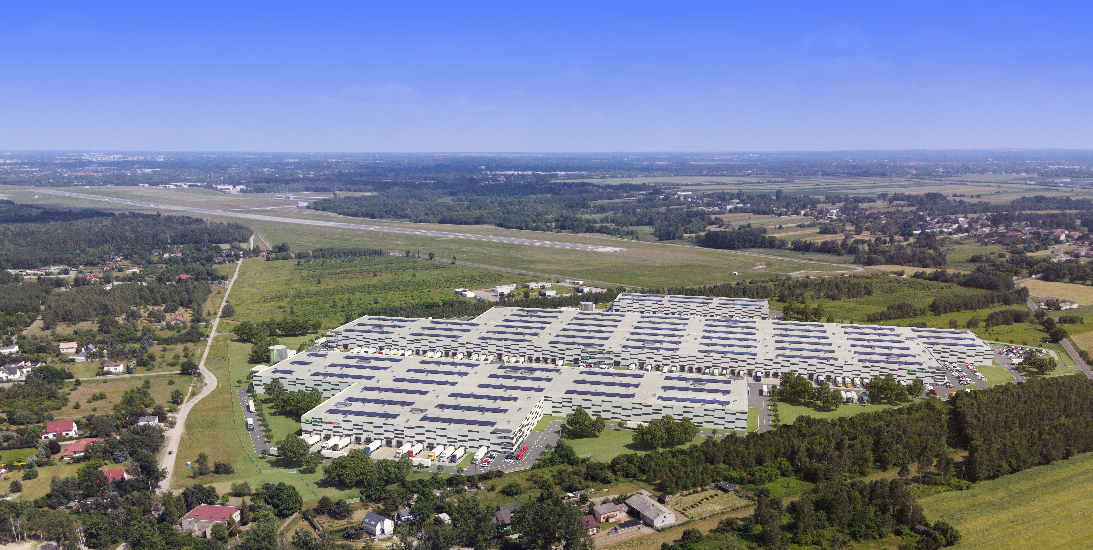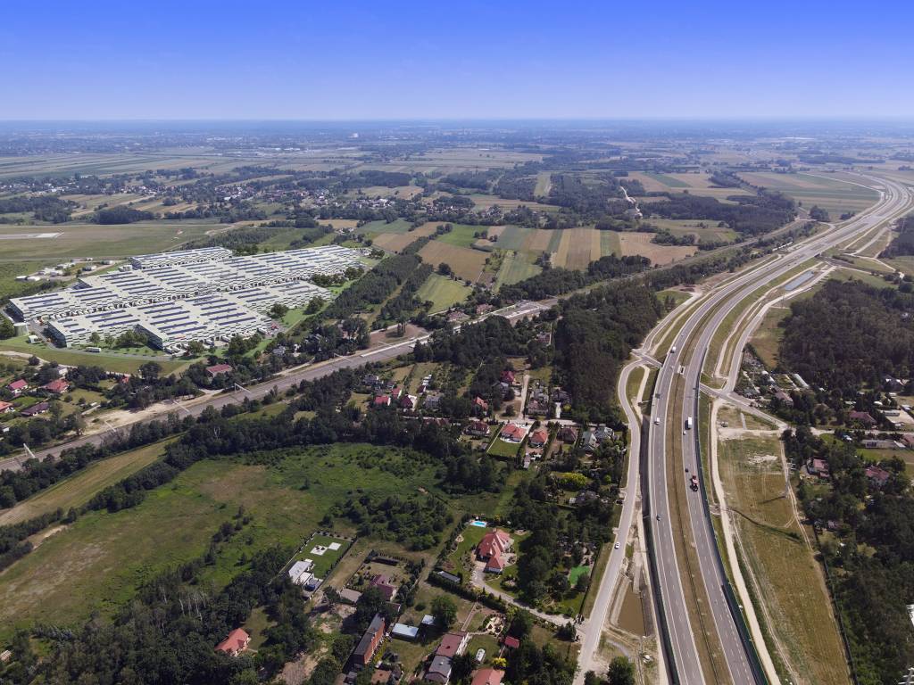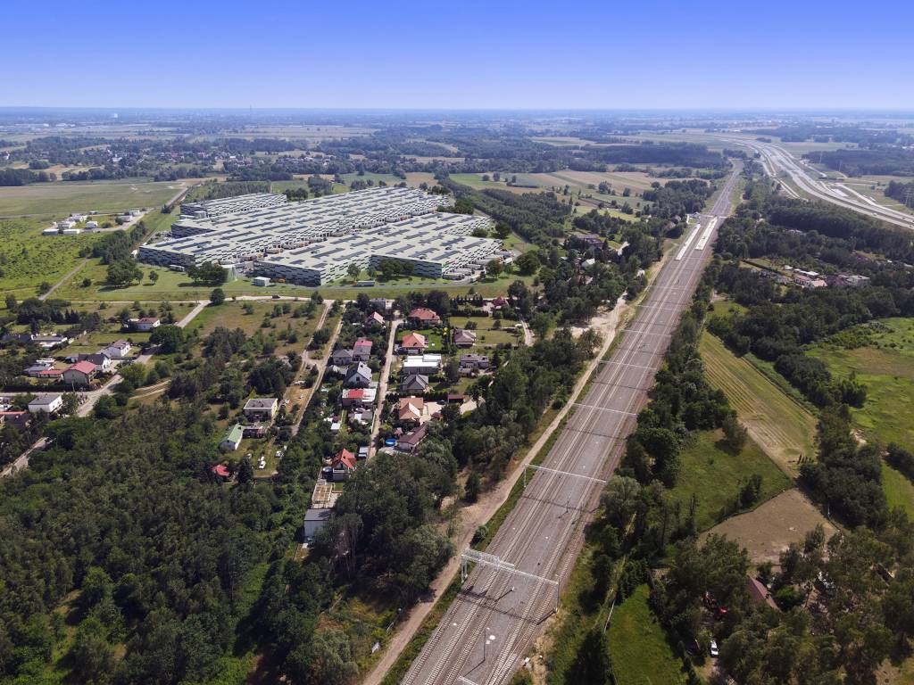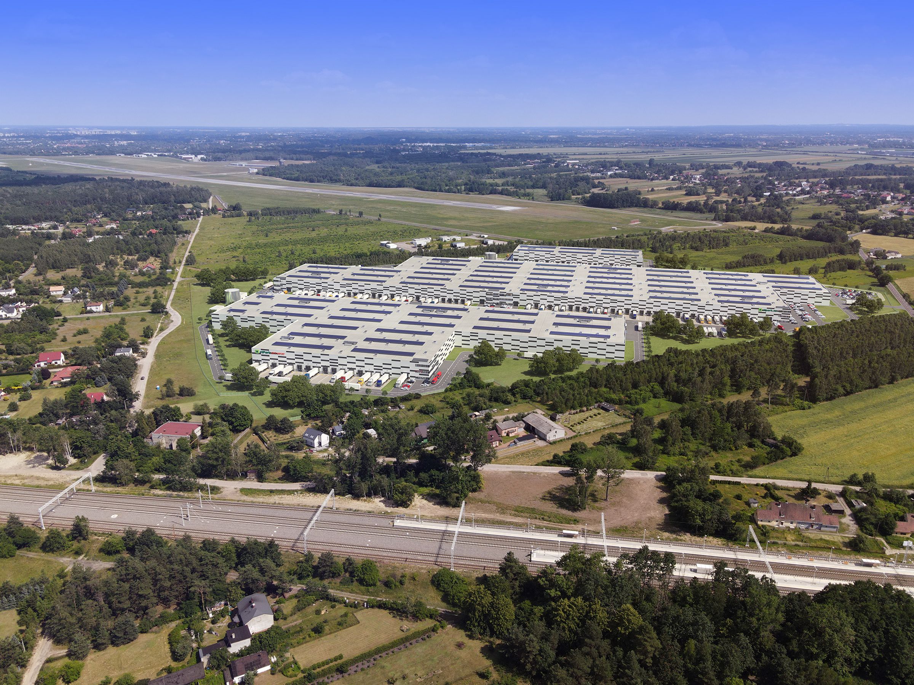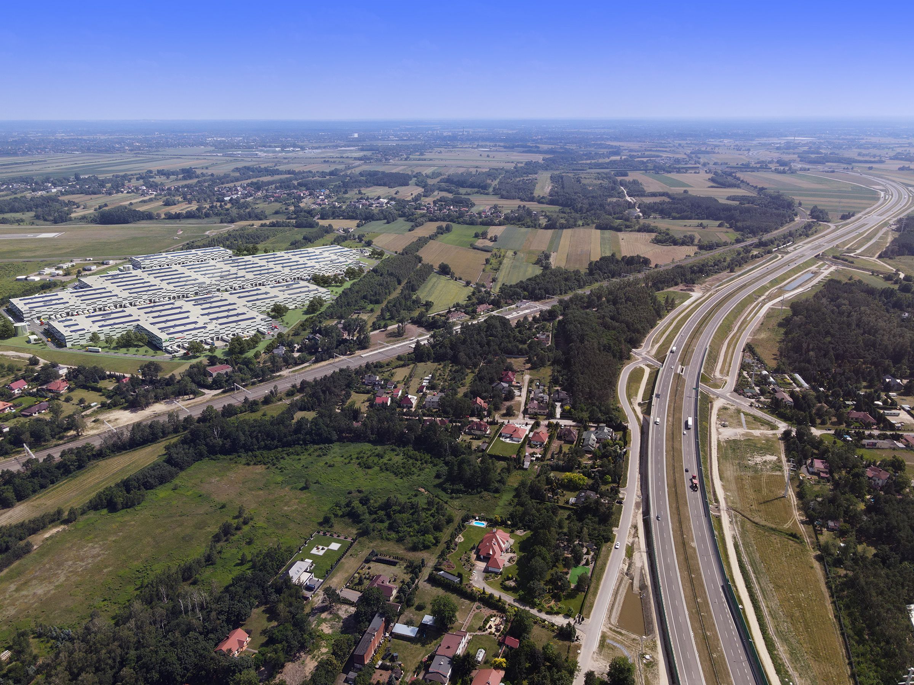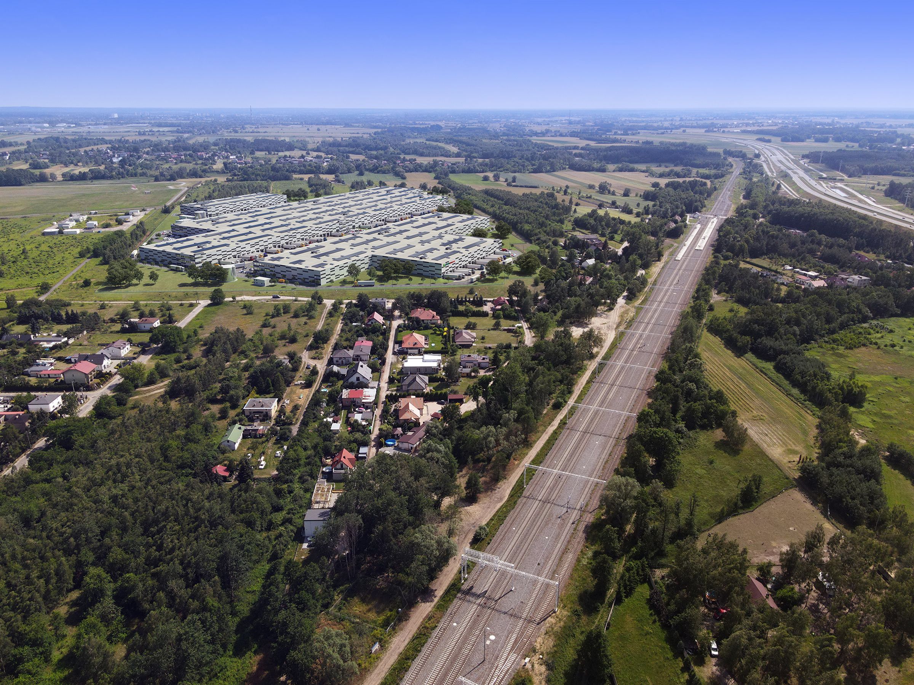CTPark Łódź Airport
CTPark Łódź is suited for logistics operations and light production facility. In addition to the excellent location, the project is characterized by, among others, as much as 12.5% additional skylights in the docking area. Thanks to good access to workforce and excellent infrastructure, the park is a strategic choice for logistics companies seeking development opportunities within CEE. For production CTPark Łódź offers high amount of electrical power avability.
Park features
- Located in the city Łódź having circa 300 000 inhabitants,
- Strategically located directly next to the crossroad A1 and A2 motorways,
- City transport with bus stop and train stop right next to CTPark,
- Next to Łódź Airport and CARGO zone with Customs Agency
-
0 m²
Available now
-
104,757 m²
Development
Opportunity -
2.15 ha
Total area
-
0 m²
Built-up Area
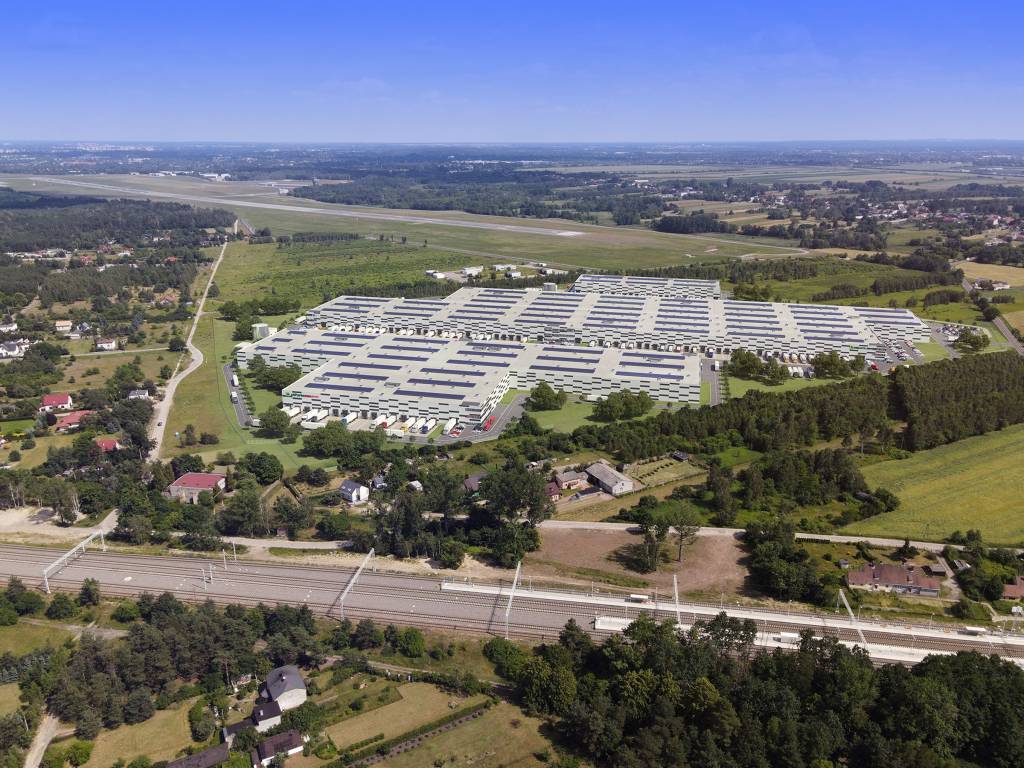

Sandra Winiarska
“I will help you find your space”
Regional Benefits
Strategic choice for logistics companies
Park is strategically located directly next to the crossroad A1 and A2 motorways. Thanks to good access to workforce and excellent infrastructure, the park is a strategic choice for logistics companies seeking development opportunities within CEE.
- Located in the city Łódź having circa 300 000 inhabitants
- Strategically located directly next to the crossroad A1 and A2 motorways
- Next to Łódź Airport and CARGO zone with Customs Agency
- Park located in Łódź Special Economic Zone
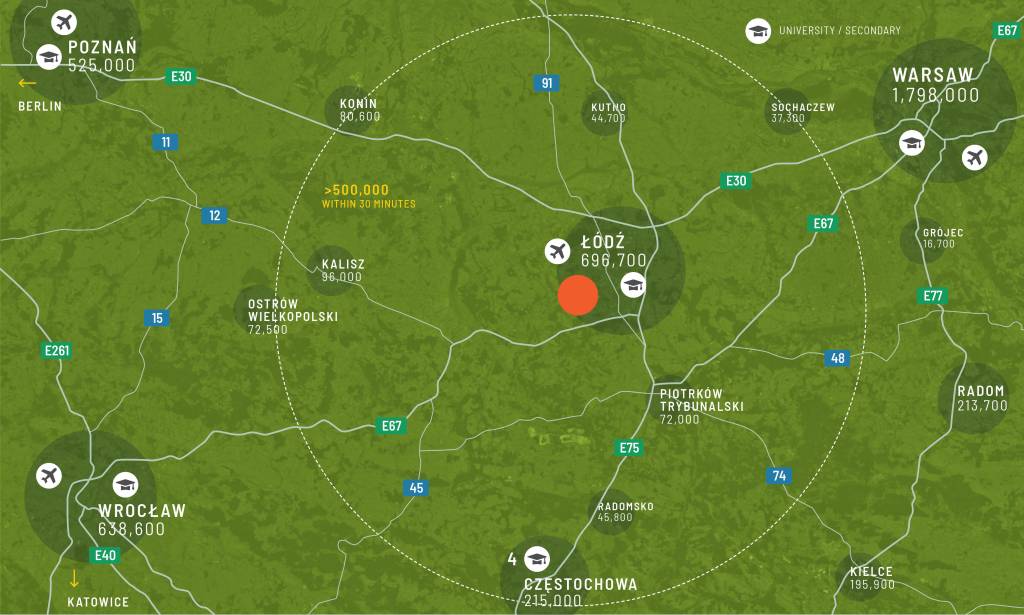
Local Access
Highway access to A2 motorway Poland East West and A1 North South
The Class A facility is designed in accordance with ESG principles, offering high availability of electrical power, gas, and other utilities for production. The project includes water retention and reuse systems, as well as elegant natural landscaping that supports biodiversity.
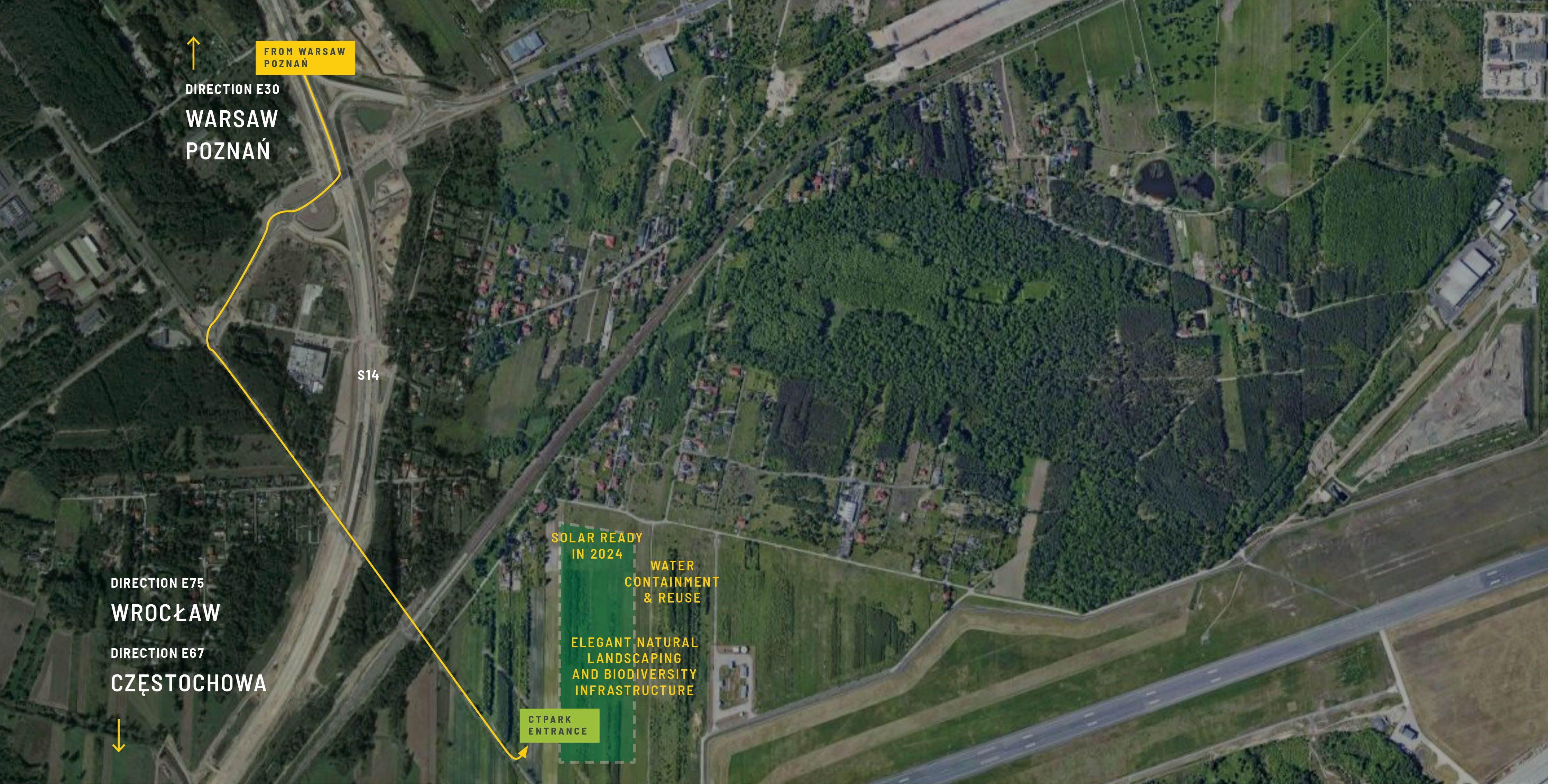
Siteplan
Perfect localization with direct access to A2 and A1 highway
- Built & Available
- Planned
- Built Occupied
Buildings
Explore our list of buildings with available space below.
| Building | Available Space | Status | Type | |
|---|---|---|---|---|
| Planned | ||||
| LAIR 01 | 33,295 m² | planned | CTSpace | See details |
| LAIR 02 | 32,272 m² | planned | CTFlex | See details |
| LAIR 03 | 21,124 m² | planned | CTFlex | See details |
| LAIR 04 | 18,066 m² | planned | CTFlex | See details |
Commercial contact
Get In Contact
Sandra Winiarska
Senior Business Developer, North-West Poland

