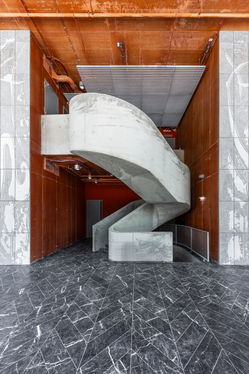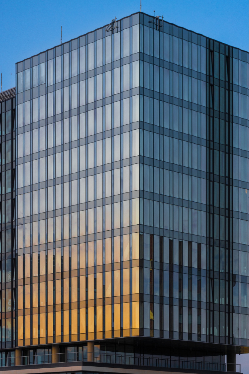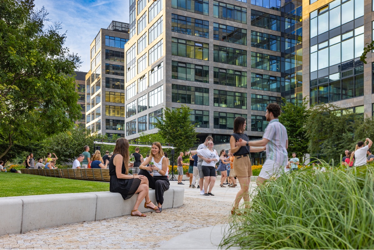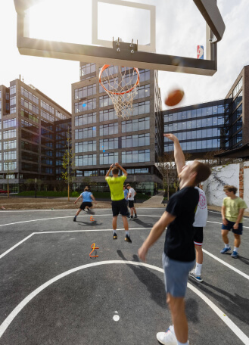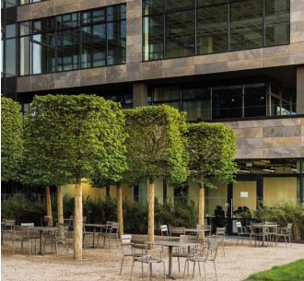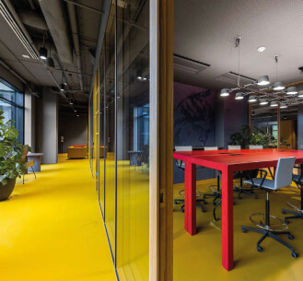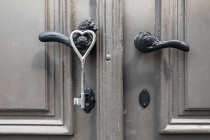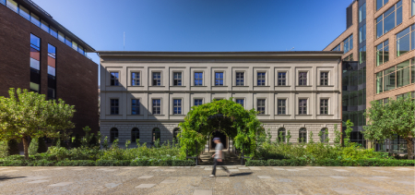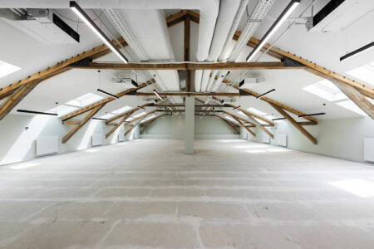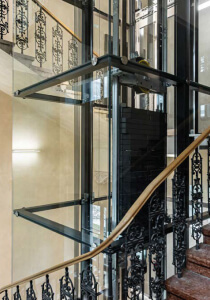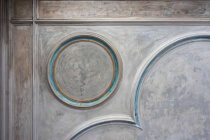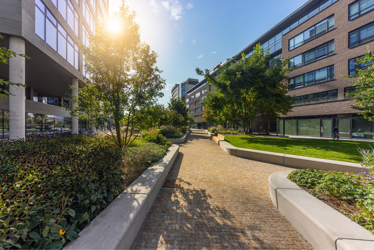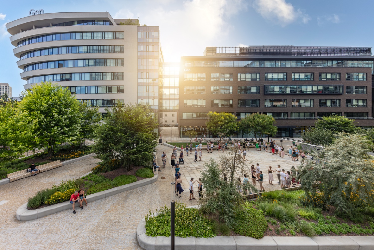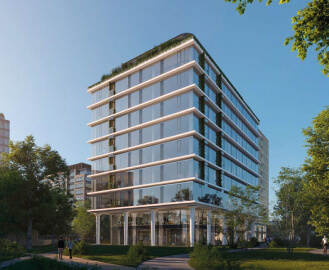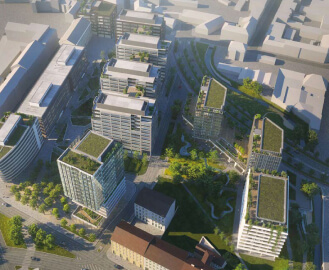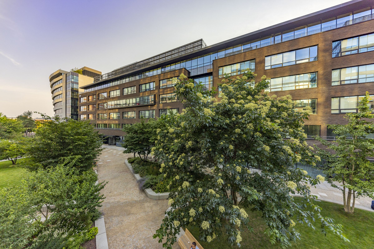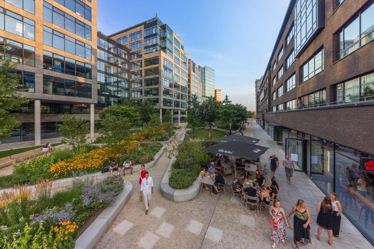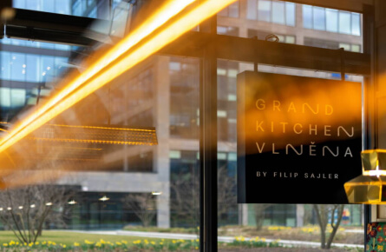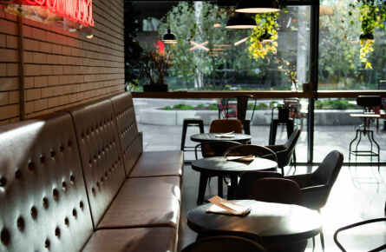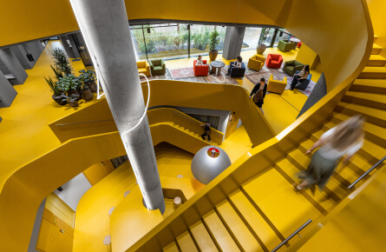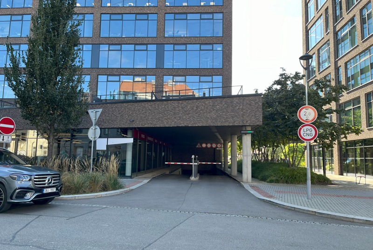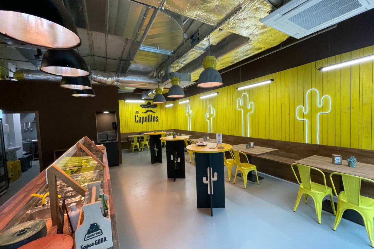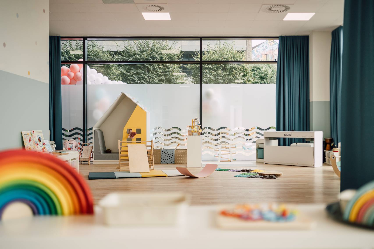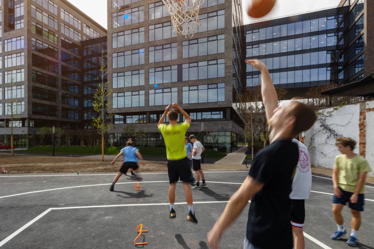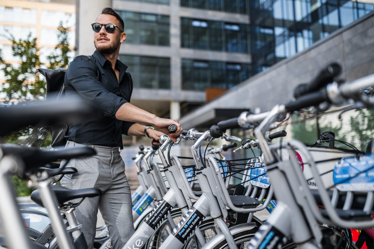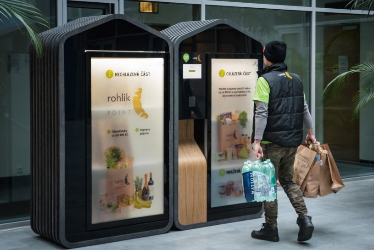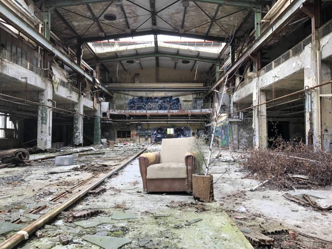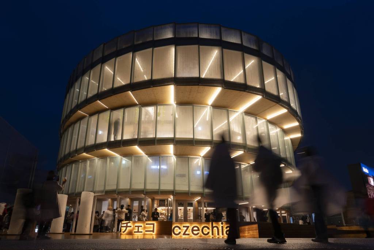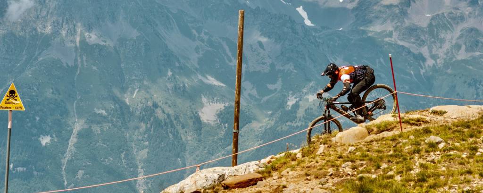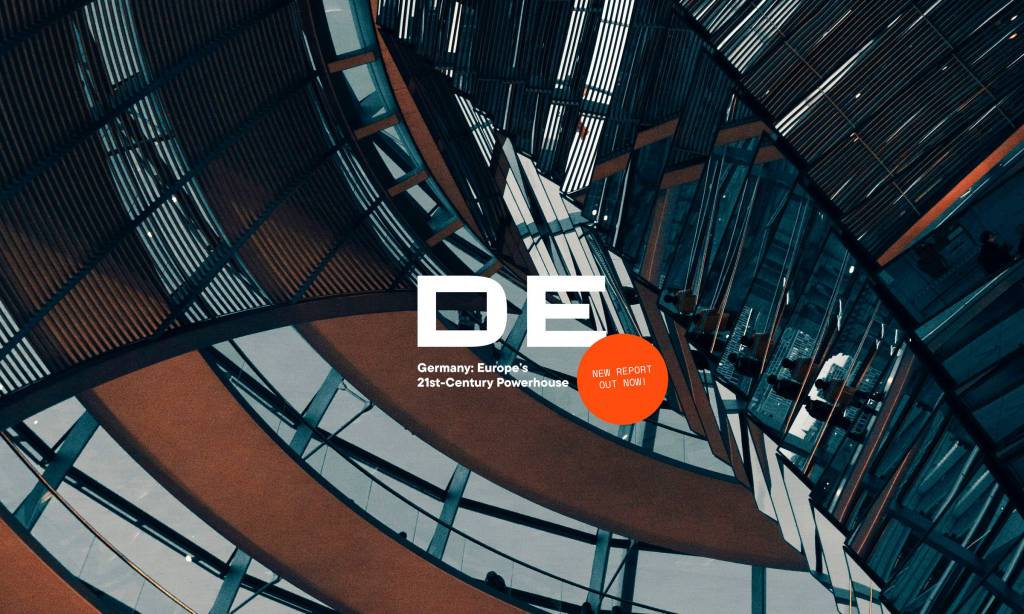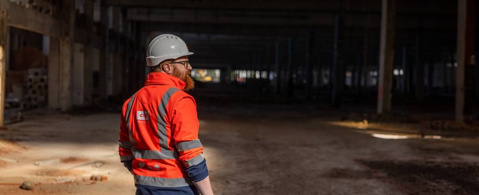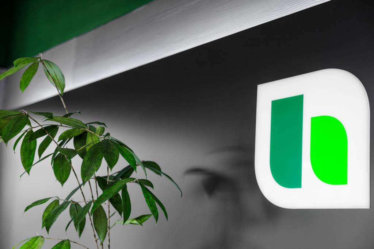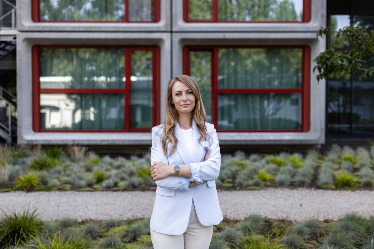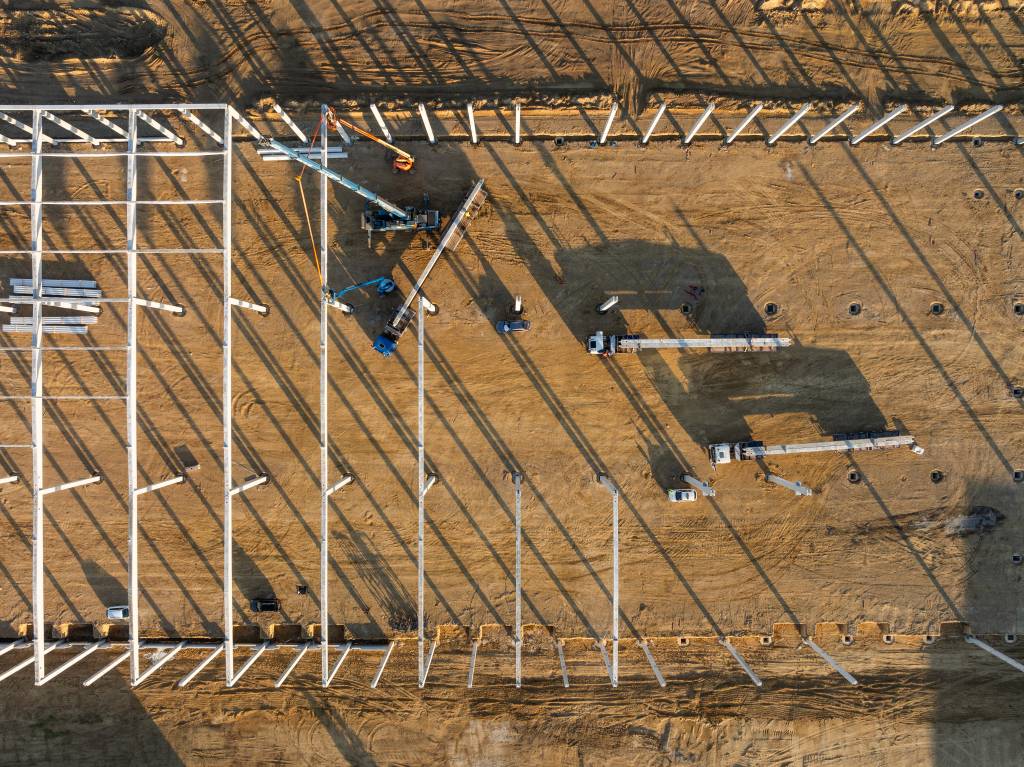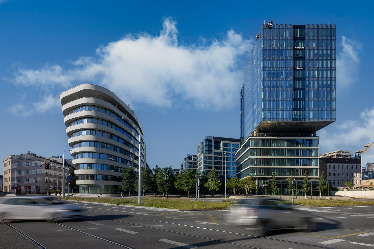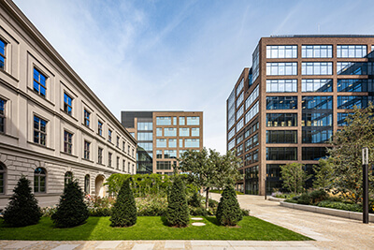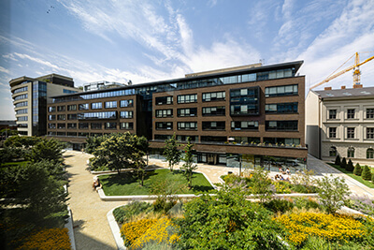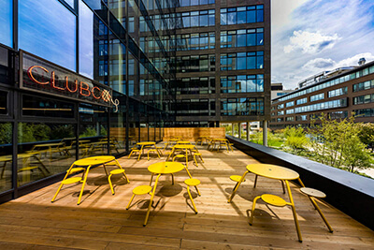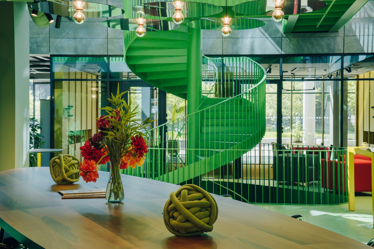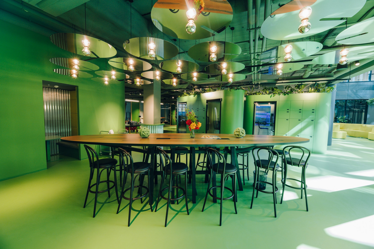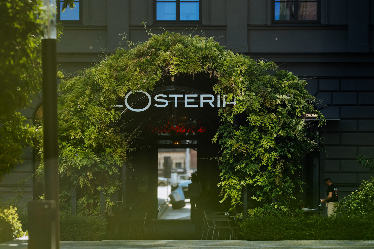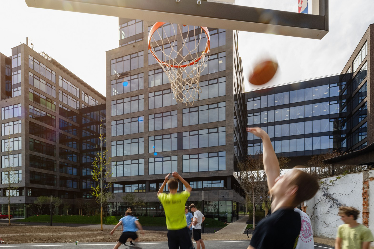Vlněna: An urban campus that connects, enables, and inspires
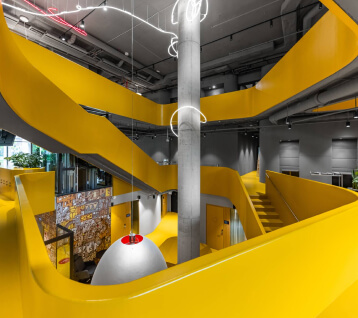
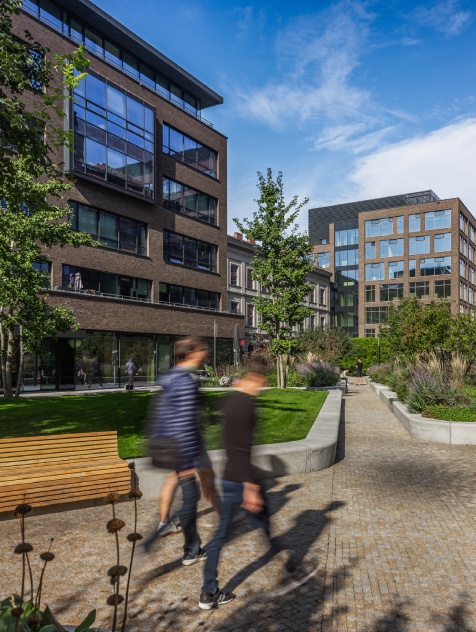
Vlněna weaves together work and living, local and global, and heritage and modernity, creating a welcoming environment that caters to everyone—from freelancers and startups to large international brands—while also providing spaces and programmes for the local community to enjoy
Wherever you’re coming from, Vlněna makes commuting easy with its proximity to Brno’s main train station, multiple nearby public transit stops, and on-site parking. Many also enjoy the option to walk or bike to work each day.
Vlněna is a lively hub where startups, freelancers, and big companies mix, share ideas, and spark new collaborations.
As Brno's largest office park, we provide unmatched flexibility and a smooth transition for clients looking to expand their space.
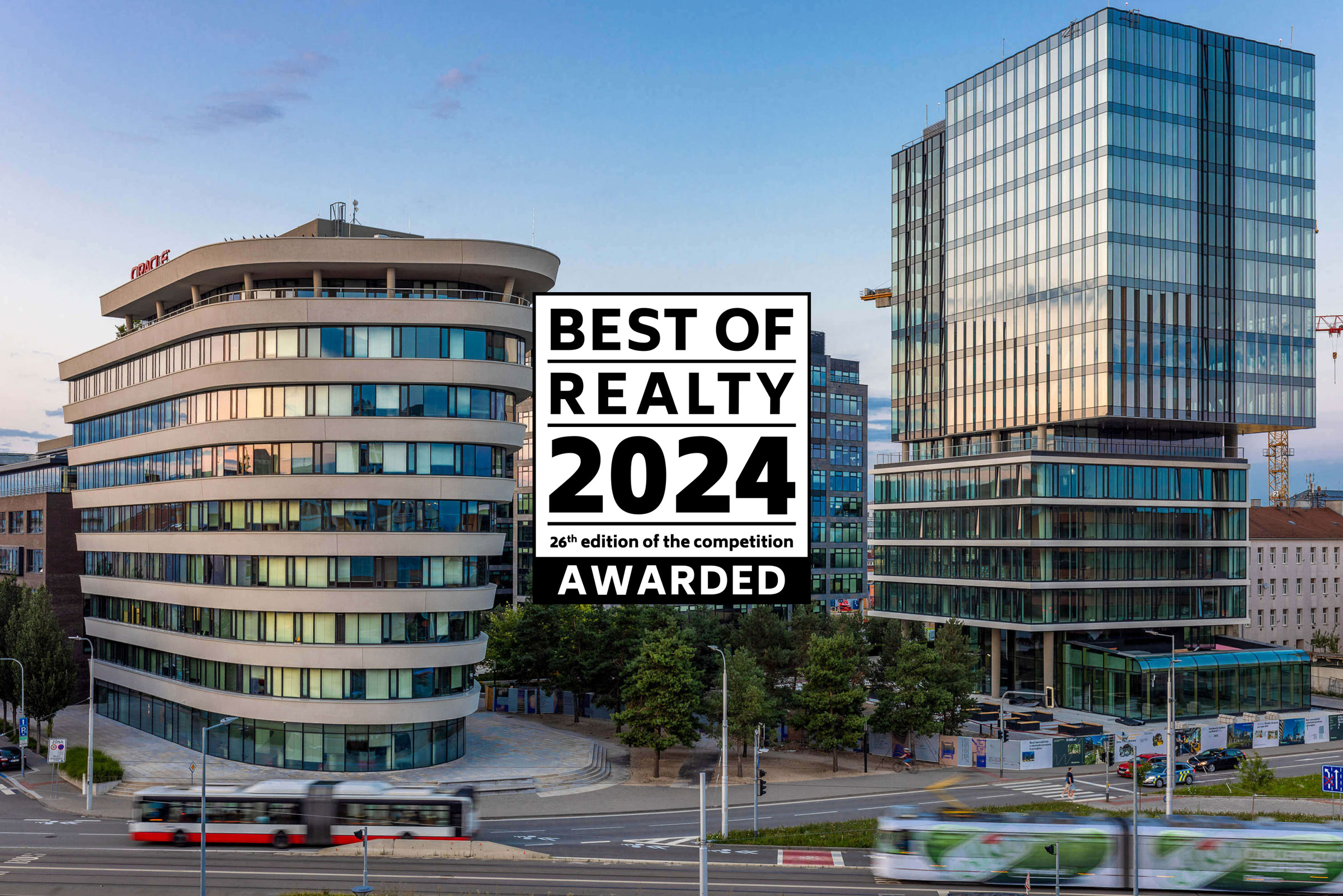
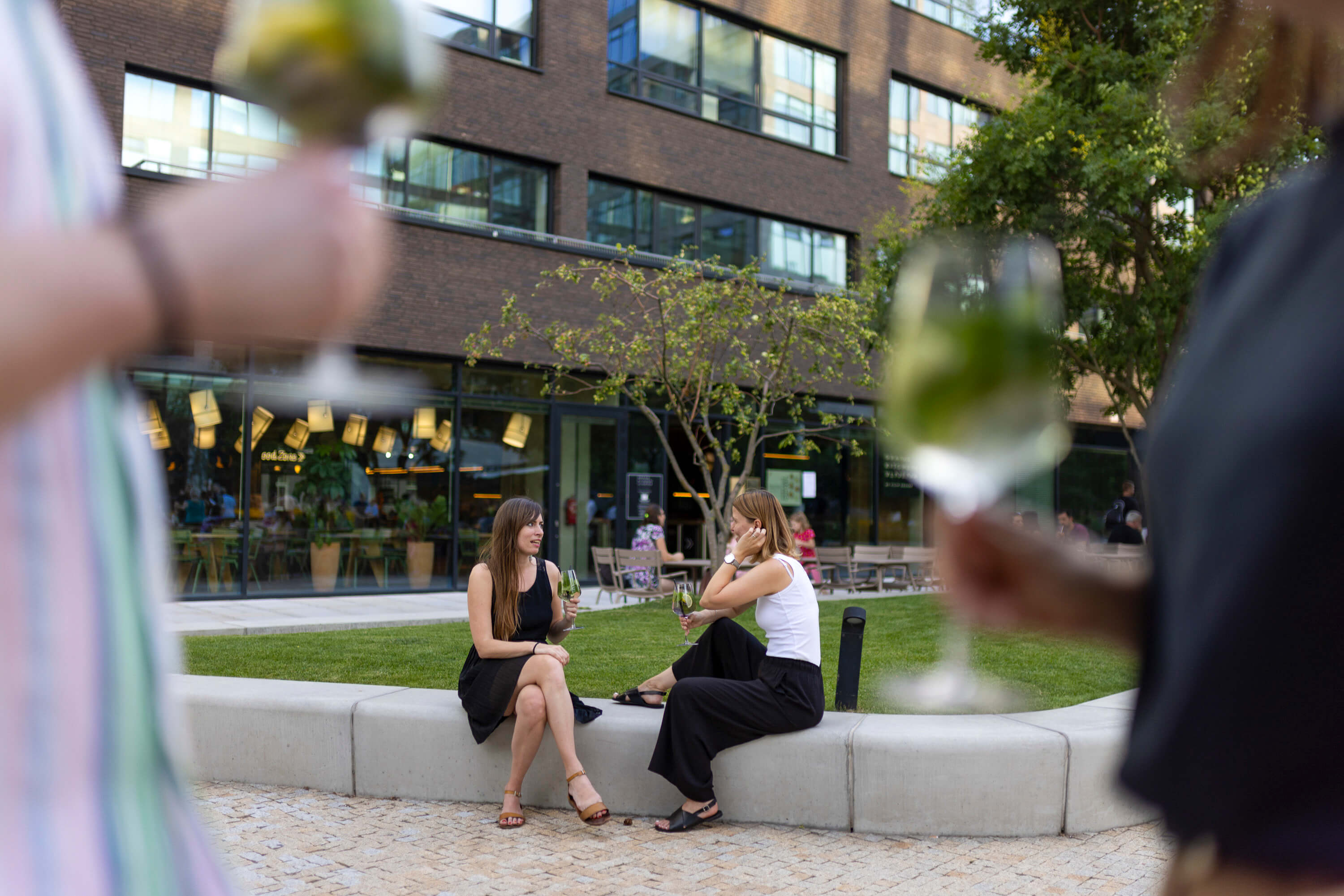
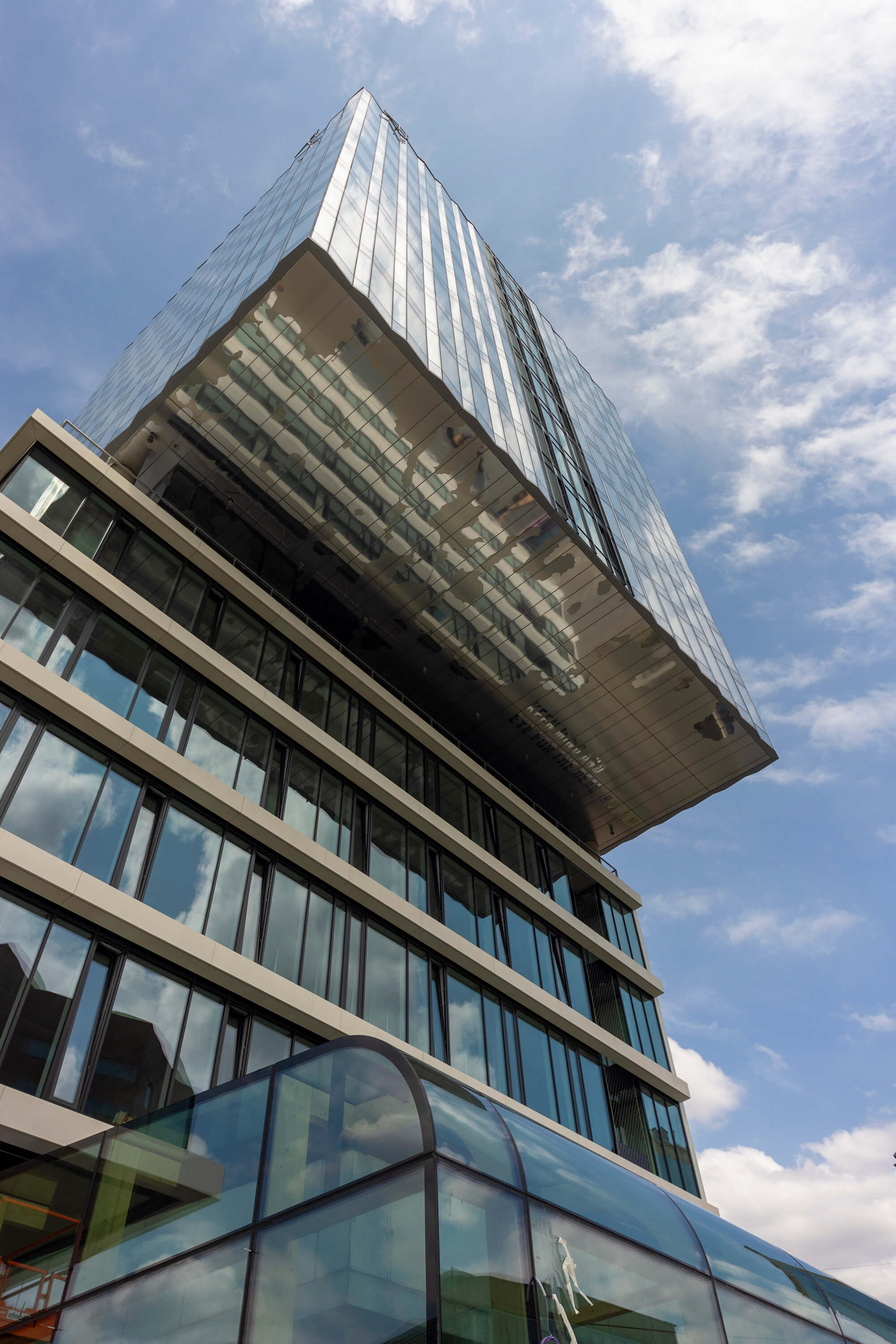
Community
Our team takes great pride in hosting a variety of engaging social, educational and networking events year-round, as well as promoting other community-building activities. Keep up with some of our activities on social media:
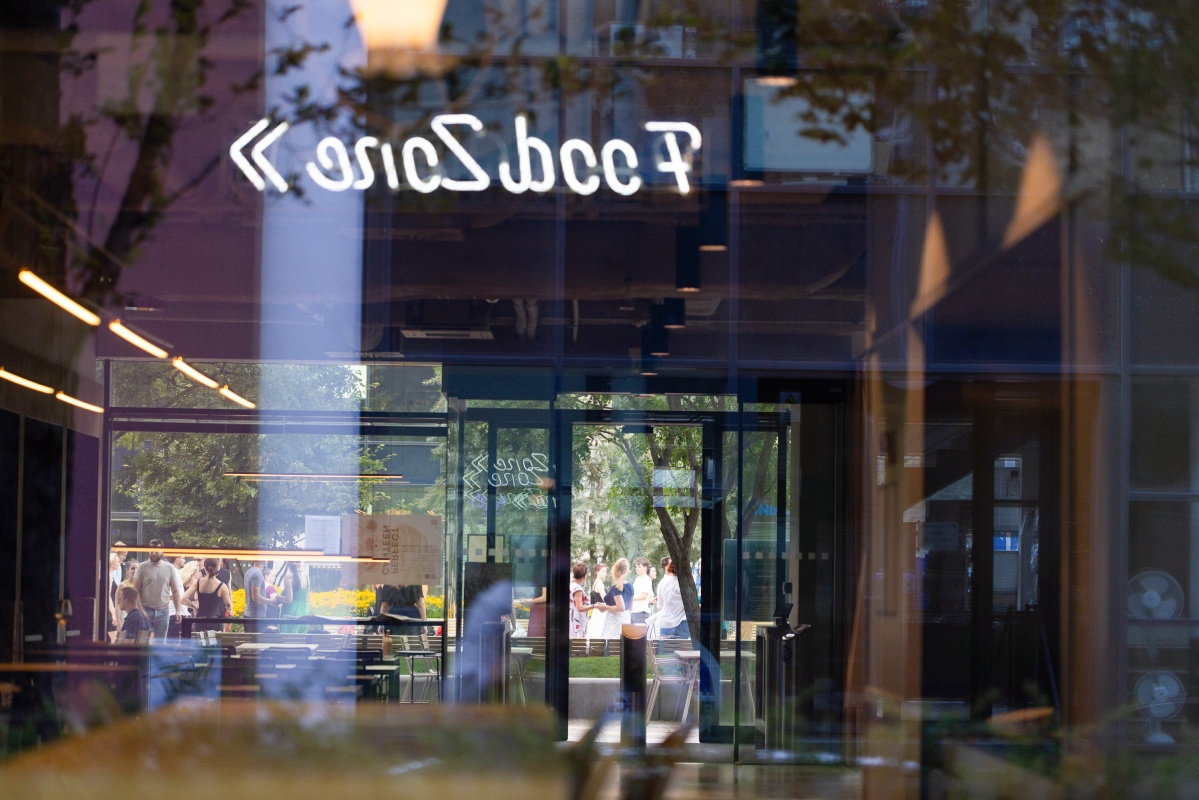



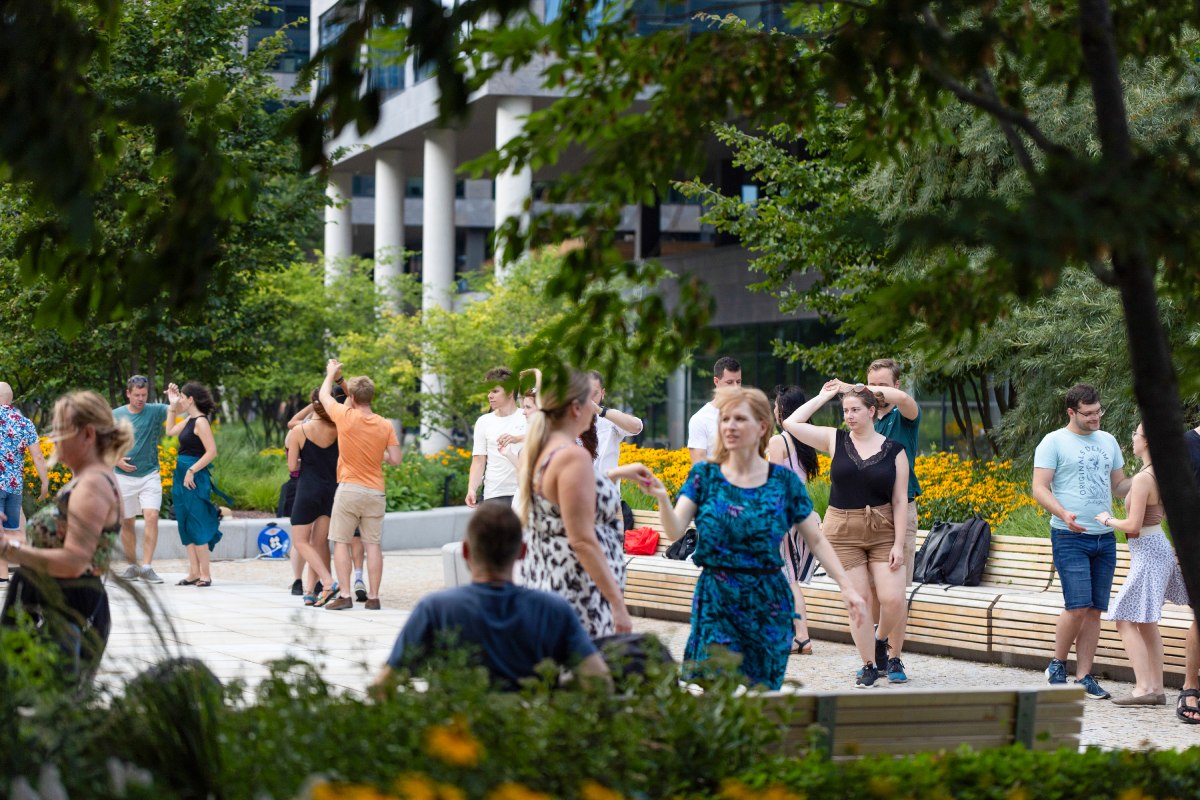
Location
Vlněna is just minutes away from the historic centre, whether you prefer to walk, cycle, drive, or take public transport. You’ll also enjoy easy access to the highway and Brno’s newly expanded international airport.
Siteplan
The site covers around 80,000 sqm and is bordered by Dornych, Přízová, and Mlýnská streets. It currently features a vibrant mix of retail, office, and public spaces, along with parking and sports facilities. And we're just getting started—future plans include expanding with residential units, more office space, and a new park.
Landscaped Esplanade
Sport Facilities
Underground Parking / Charging Station
Public Parking
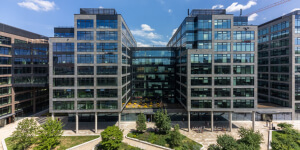
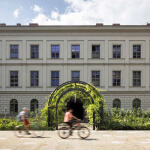
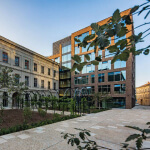
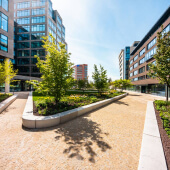
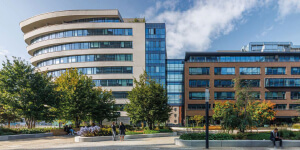
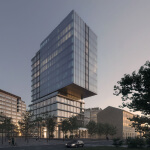
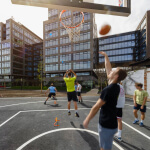
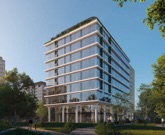
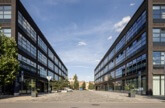
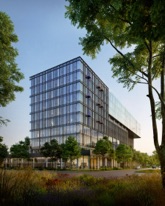
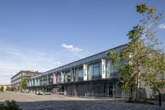

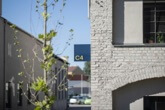
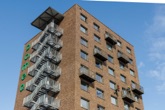
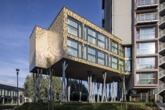
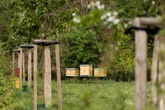
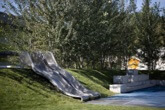

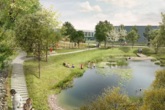







Buildings Overview
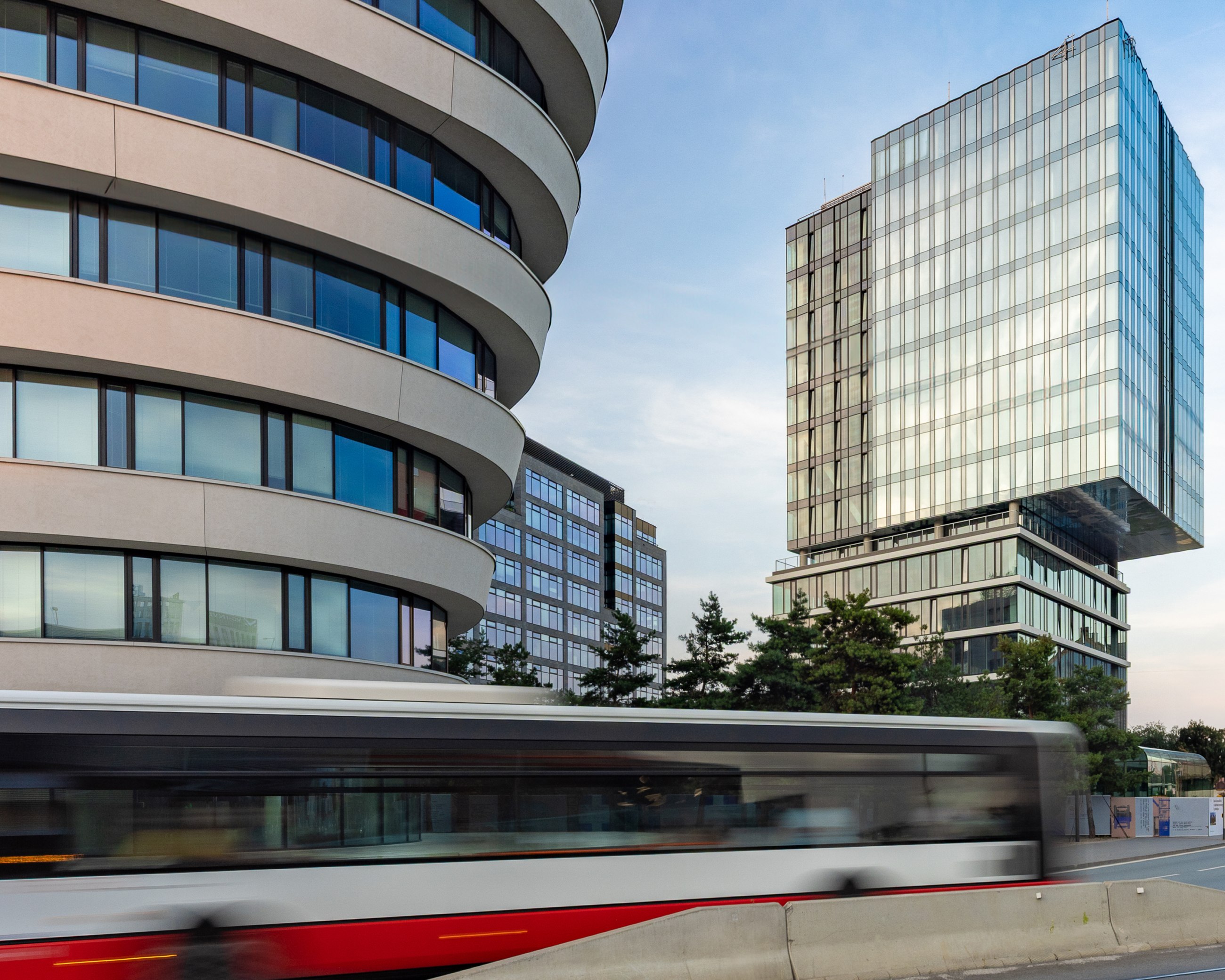
Building I
Space AvailableThe site tower offers high-rise visibility and vertical connectivity, with some spaces featuring rooftop terraces and a ground-floor retail area.
Building I stands out with its unique glass sawtooth façade and smart office concept, featuring intelligent lighting and air quality control systems that offer both high comfort and energy savings. With its advanced technology and high-quality design, the building aims for top certifications like BREEAM Outstanding, WELL Platinum, and Wiredscore Platinum, making it a leader in eco-friendly, low-impact buildings.
Building tenants
IQ Buildings
A, B, C, D
Space Available Featuring spacious and efficient floor plans ideal for large teams and varied workspaces, this design builds on the successful model used at the nearby Spielberk.
Building tenants
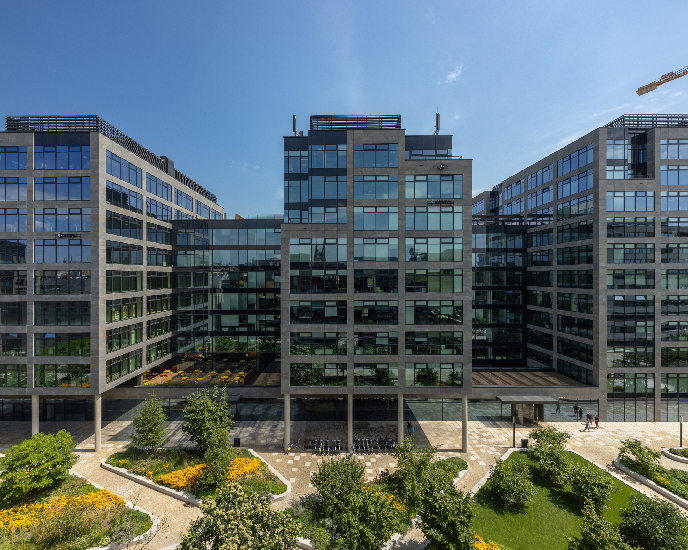
Building E
Space availableThis modern industrial standalone building offers an ideal space for companies needing more privacy. Flexible floor plans accommodate any office layout, while the Dutch brickwork facade gives the building a unique identity.
Building tenants
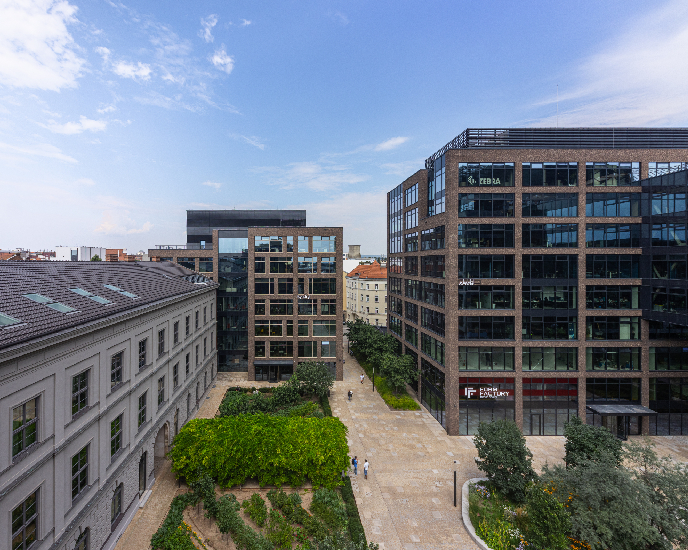
Bochner Palace
Space AvailableThis historic gem showcases beautifully restored neo-renaissance architecture, with frescoes on the first-floor ceiling and unique original beams on the third-floor attic level. These distinctive features make it an appealing choice for professional service companies or representative offices.
Out front, a charming community garden offers a peaceful area to unwind and even grow your own vegetables. Plus, there are plans to open a L’Osteria with outdoor seating.
Building tenants
Side Street
Buildings F, G, H
Space Available The three interconnected buildings anchor the site, encouraging the free flow of visitors through the new park. They offer high visibility and modern, functional office spaces in this evolving part of the city.
Building tenants
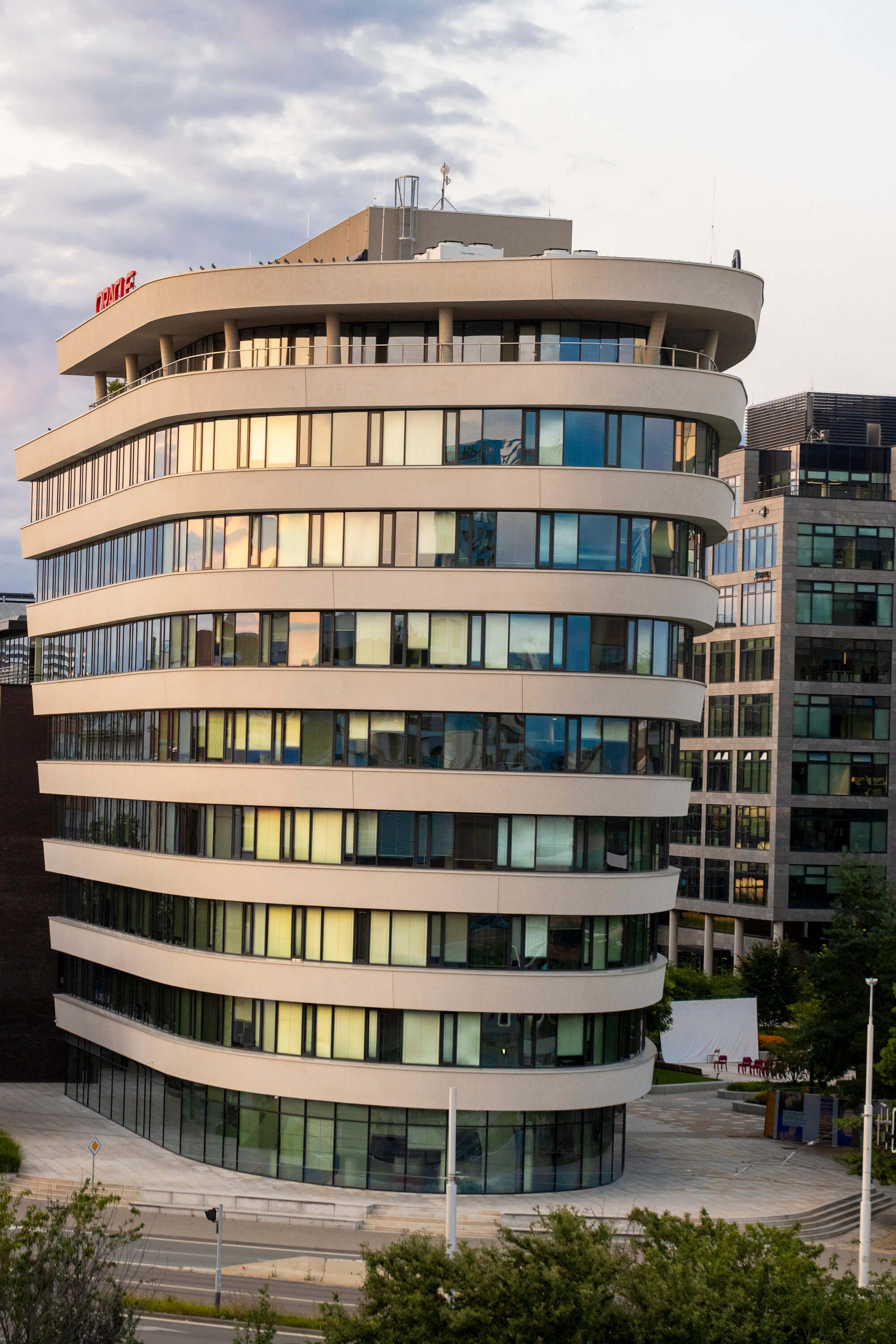
Buildings K, X, Y
Planned for 2025 and 2026The final phase of the development will add 7,000 sqm of office space, 255 residential apartments, and a 25m swimming pool with a wellness centre. The buildings will feature underground parking, green rooftops, and a park with trees and water features.
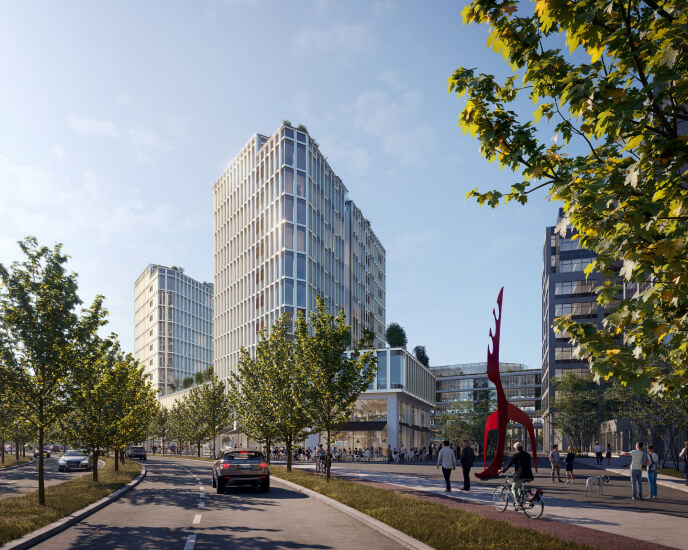
Green Property
Dutch landscape architects Lodewijk Baljon bring a unique touch to the project. Vlněna features diverse natural spaces, each with its own distinct environment. The central Esplanade, lined with mature trees and grassy knolls, creates a pleasant area for seating and relaxation. Adhering to BREEAM standards, Vlněna upholds high benchmarks in energy efficiency and ecological sustainability.
Amenities
Tenants
What our tenants say
Already with us
Commercial contact
Get In
Contact
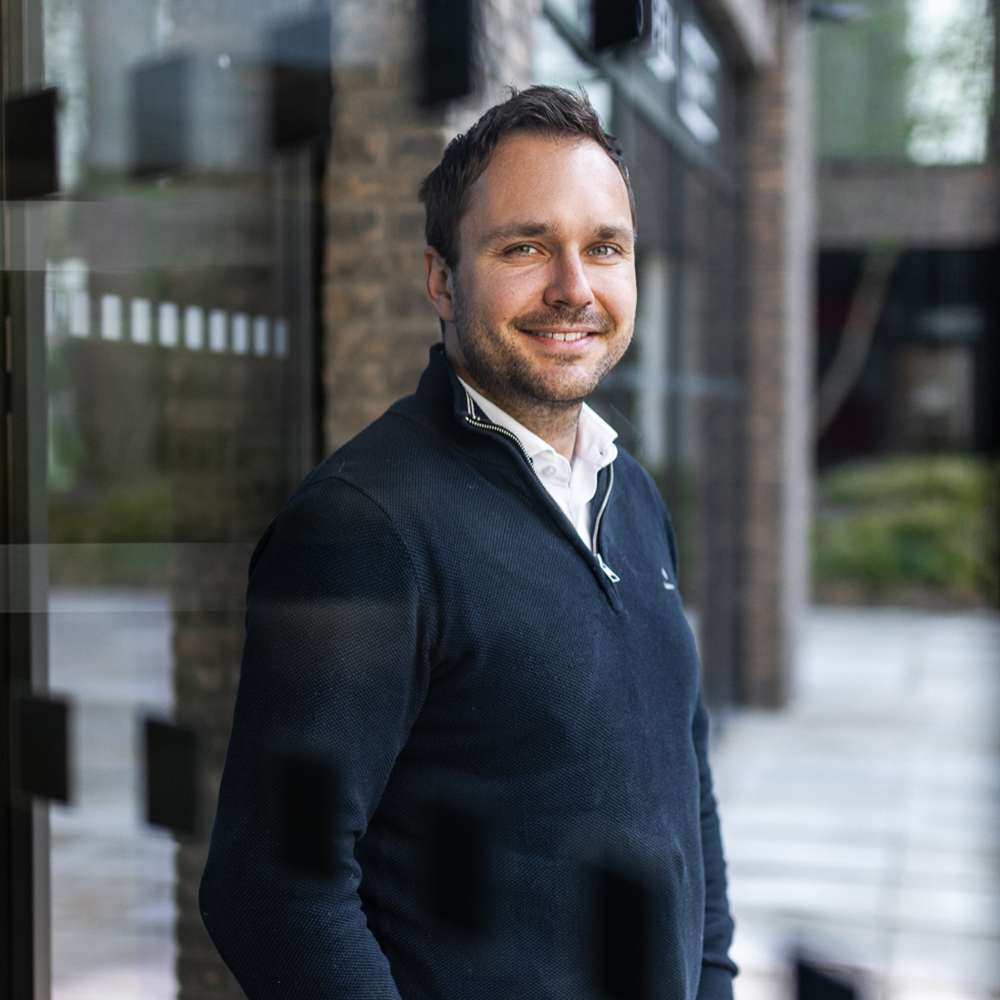
Media Buzz
History

2026
Completion of Office Building K and Residential Buildings XY
The final phase of the Vlněna redevelopment includes the completion of Office Building K and residential buildings featuring 255 rental apartments and a 25-metre pool, both expected to be finished in 2026.
2025
Expansion of Clubco in Vlněna
In addition to new private offices, meeting rooms, and focus rooms, the planned 2,000 m² expansion of Clubco also includes an enclosed event space for 80 people, a podcast studio, a lounge area/playroom with PlayStation, and a meeting room with a flexible pool table.
2024
Completion of Building I
Building I, notable for its distinctive architectural design, was completed in 2024 and represents a flagship development within Vlněna.
2021
BREEAM Certification
All buildings within Vlněna Office Park achieved BREEAM certification in 2021, demonstrating their commitment to sustainability and high environmental standards.
Opening of Clubco Coworking Space
The opening of the Clubco coworking space in 2021 added a modern working environment for startups and established companies, further enhancing the area’s appeal.
2019
Reconstruction of Bochner Palace
The Bochner Palace, a neorenaissance building from the late 19th century, underwent extensive renovation and was incorporated into the Vlněna Office Park as part of the redevelopment.
2018
First Tenant Moves in
The transformation reached a milestone when Avast became the first tenant in the newly developed office park, marking the successful revitalisation of the area.
2016
Start of the Brownfield Revitalization
CTP began redevelopment in 2016, focusing on creating a sustainable urban space while integrating the site’s rich industrial heritage.
2007
Acquisition of the Site by CTP
After a decade of dormancy and decline, CTP acquired the site in 2007. They embarked on a major redevelopment project to transform it into a modern office park while preserving elements like the historic Bochner Palace.
Operation of the National Enterprise Vlněna
After World War II, the factory was nationalised and became part of the Vlněna national enterprise, operating until 1997. Despite being one of Czechoslovakia’s largest wool fabric producers and exporters, economic challenges post-1989 led to its closure.
Neumark und Stiassny Woolen Textile Factor
Following its acquisition by Josef Stiassny in 1903, the factory was expanded and modernised, rebranding as Neumark und Stiassny. It thrived until World War II, when the Jewish owners fled Czechoslovakia to escape the Nazi regime.
Johann Bochner Family’s Woolen Mill
Founded by Johann Bochner in 1828, this factory in Brno quickly became a key player in textile production, remaining under Bochner family ownership until its sale in 1903. It was instrumental in establishing Brno as a prominent textile hub in Central Europe, earning the city the moniker “Moravian Manchester” during its 19th-century heyday.

Tomáš Strýček
“I will help you find your space”
Sign up to our newsletter
Get the latest insights from the industrial real estate market leader delivered into your inbox.
