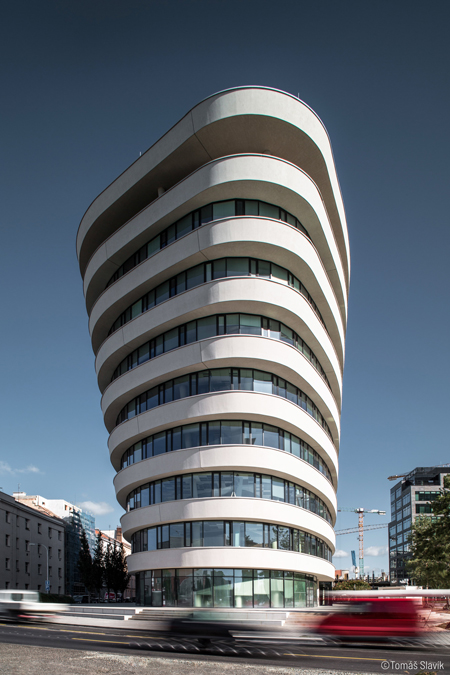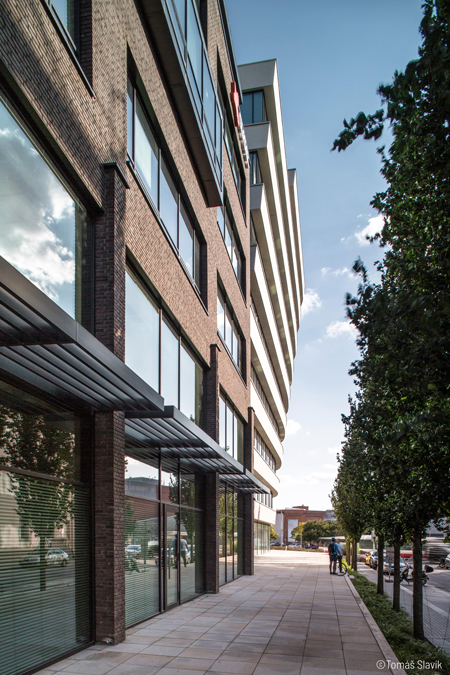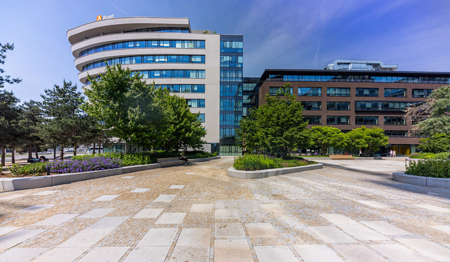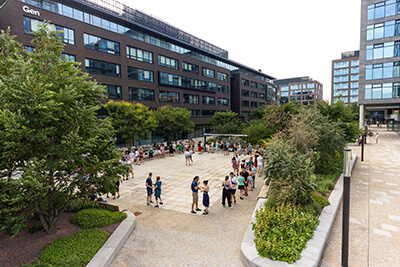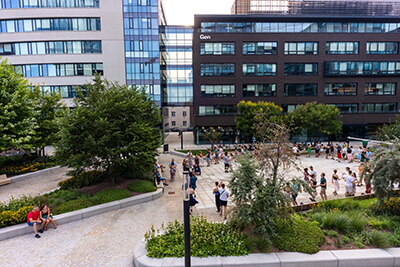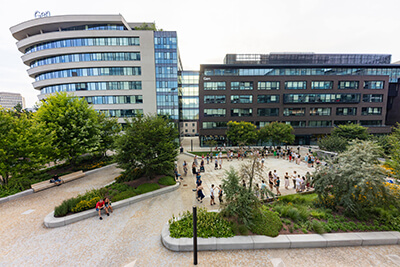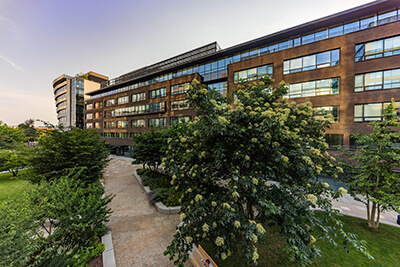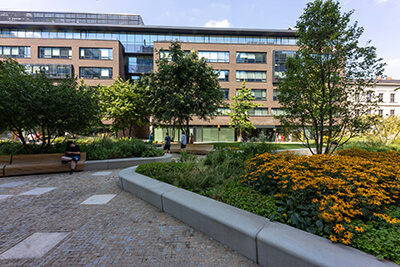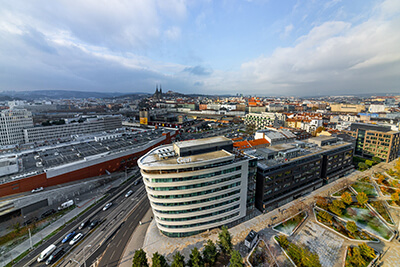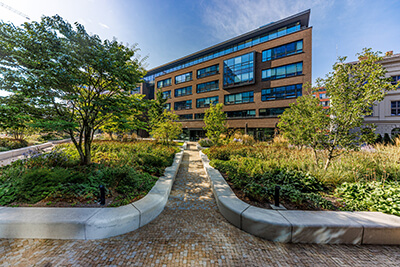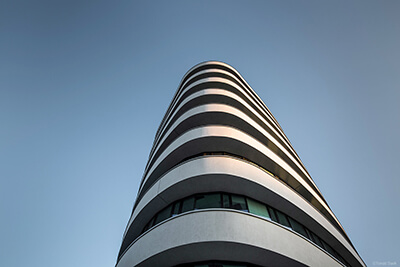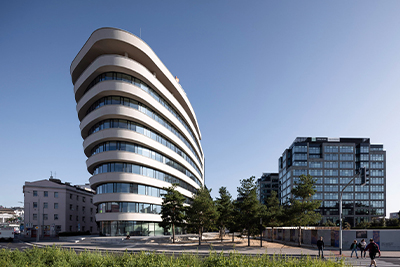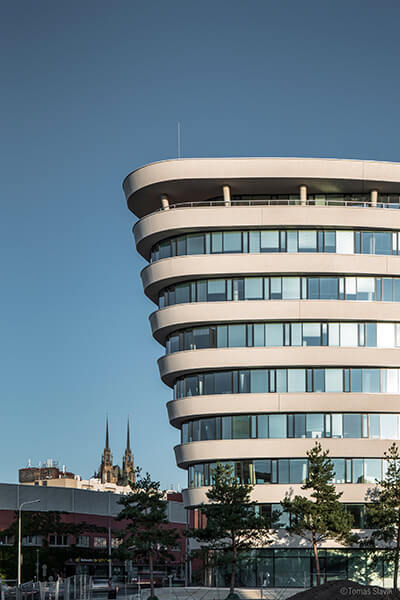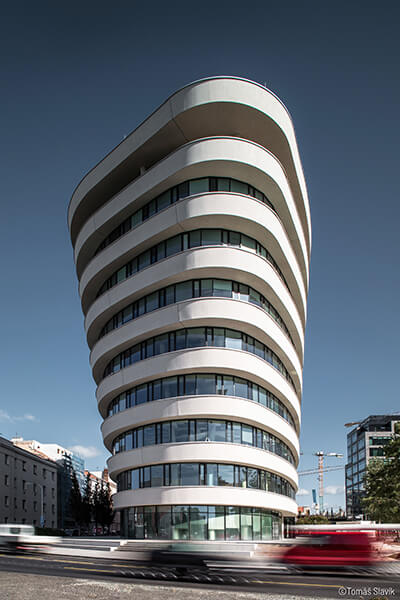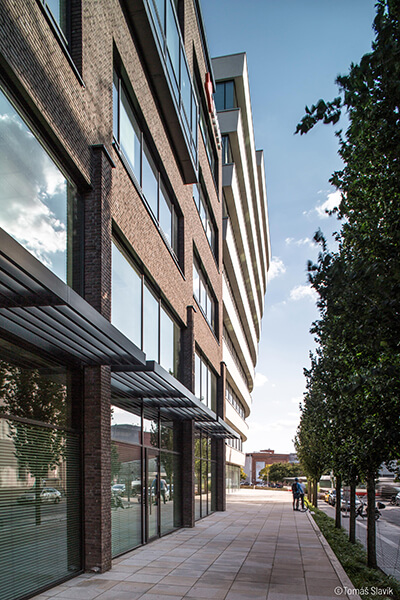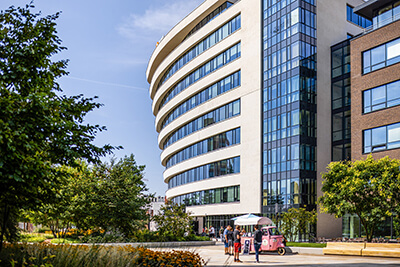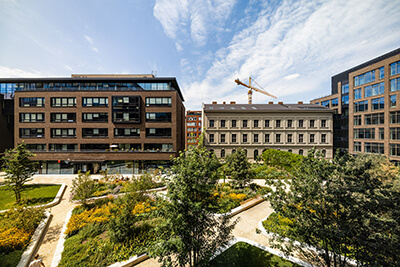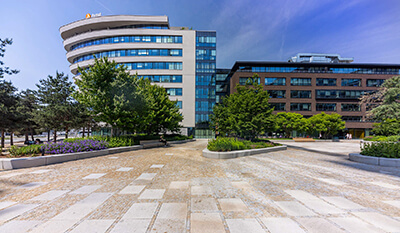Buildings FGH
The Side Street
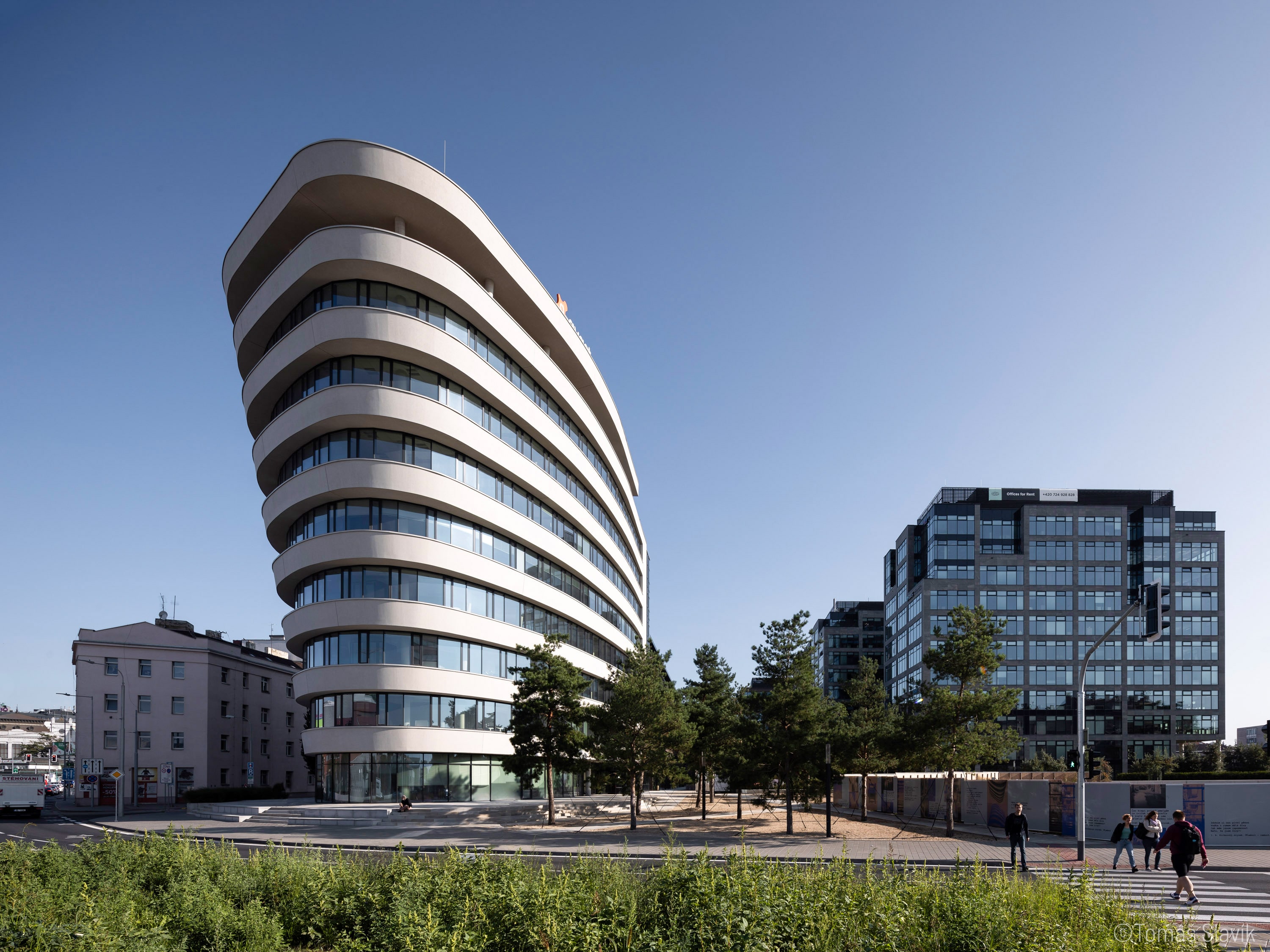
The three interconnected buildings anchor the site, encouraging the free flow of visitors through the new park. They offer high visibility and modern, functional office spaces in this evolving part of the city.
Buildings F, G, and H combine modern functionality with sleek architectural design, featuring high-performance facades and flexible office layouts. These buildings are equipped with advanced technologies, ensuring optimal energy efficiency, comfort, and a collaborative work environment.
- Secure access system
- Underground parking
- Bike storage and showers
- Individual heating and cooling
- Flexible office layouts
- High acoustic performance with insulated facade
- IoT-ready infrastructure
Siteplan
The site covers around 80,000 sqm and is bordered by Dornych, Přízová, and Mlýnská streets. It currently features a vibrant mix of retail, office, and public spaces, along with parking and sports facilities. And we're just getting started—future plans include expanding with residential units, more office space, and a new park.
Landscaped Esplanade
Sport Facilities
Underground Parking / Charging Station
Public Parking
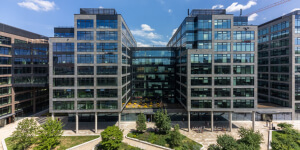
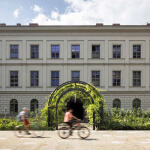
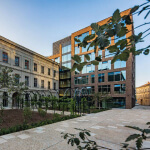
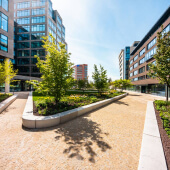
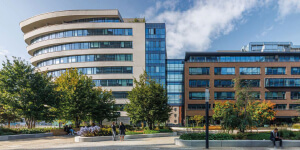
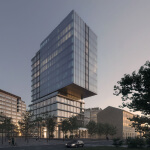
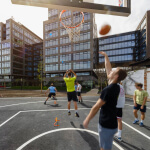
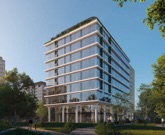
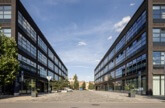
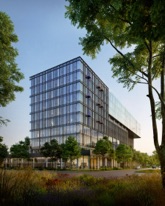
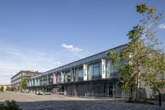

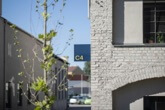
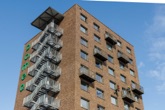
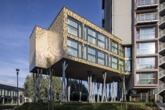
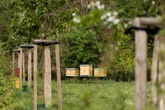
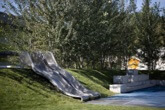

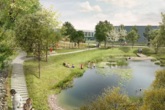







Floorplans & Elevations

- Rentable space

- Rentable space
- Terrace

- Rentable space

- Rentable space

- Rentable space
- Terrace

- Rentable space

- Rentable space

- Rentable space

- Rentable space
- Terrace
Available Spaces
Already with us
Commercial contact
Get In
Contact
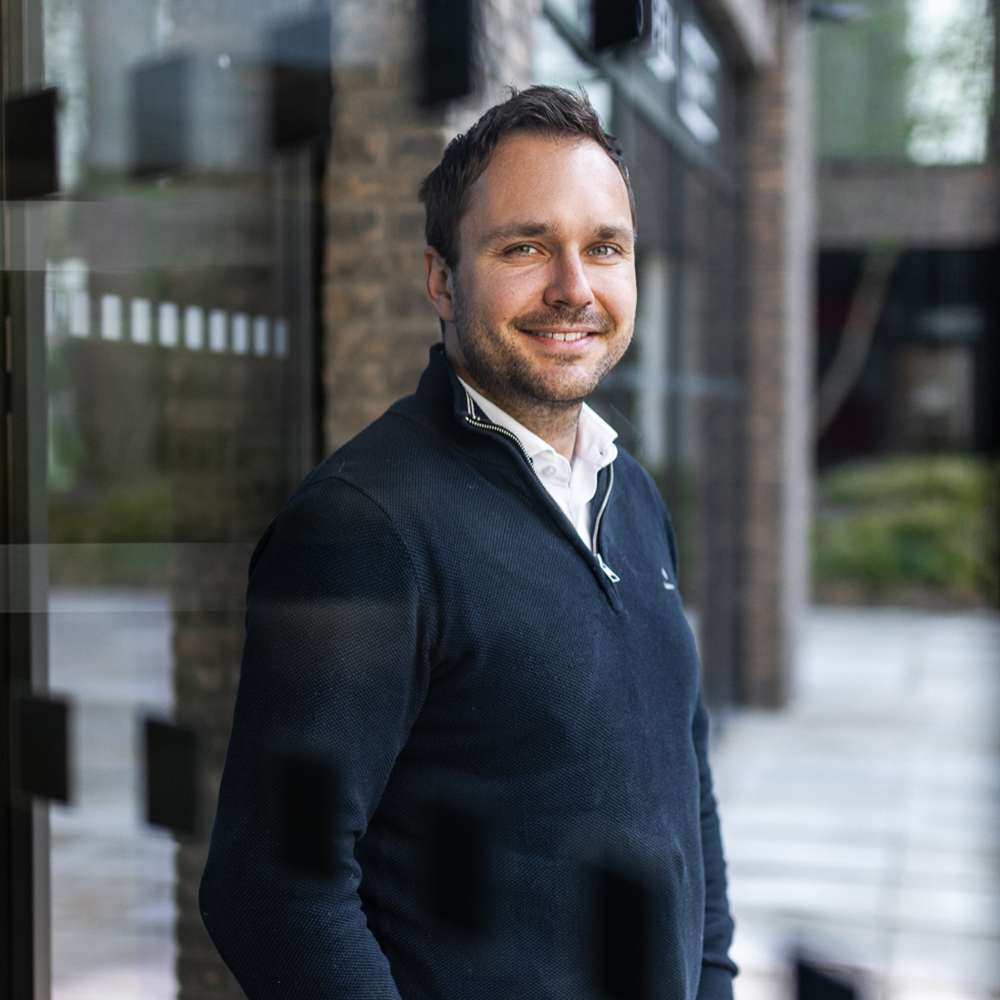
Vlněna:
a new city
quarter

Tomáš Strýček
“I will help you find your space”
Sign up to our newsletter
Get the latest insights from the industrial real estate market leader delivered into your inbox.
