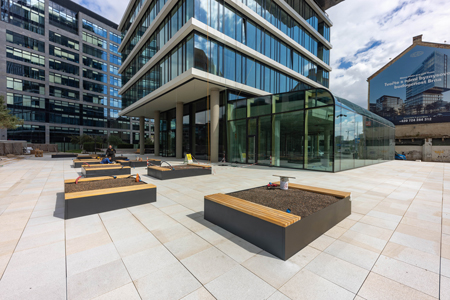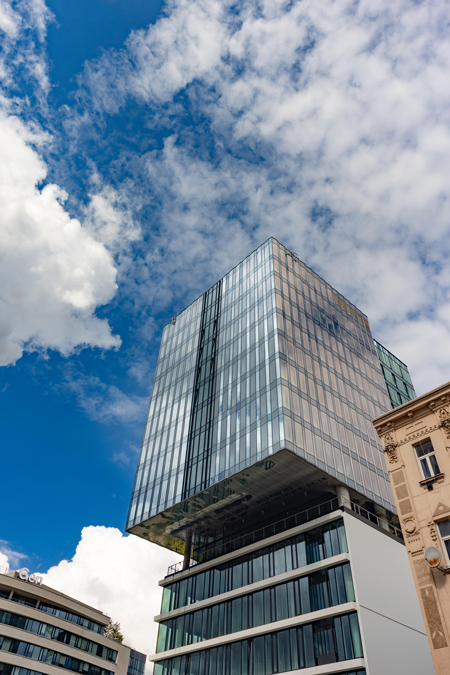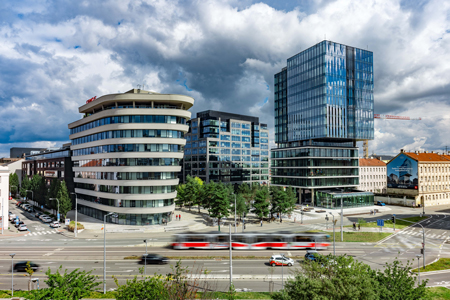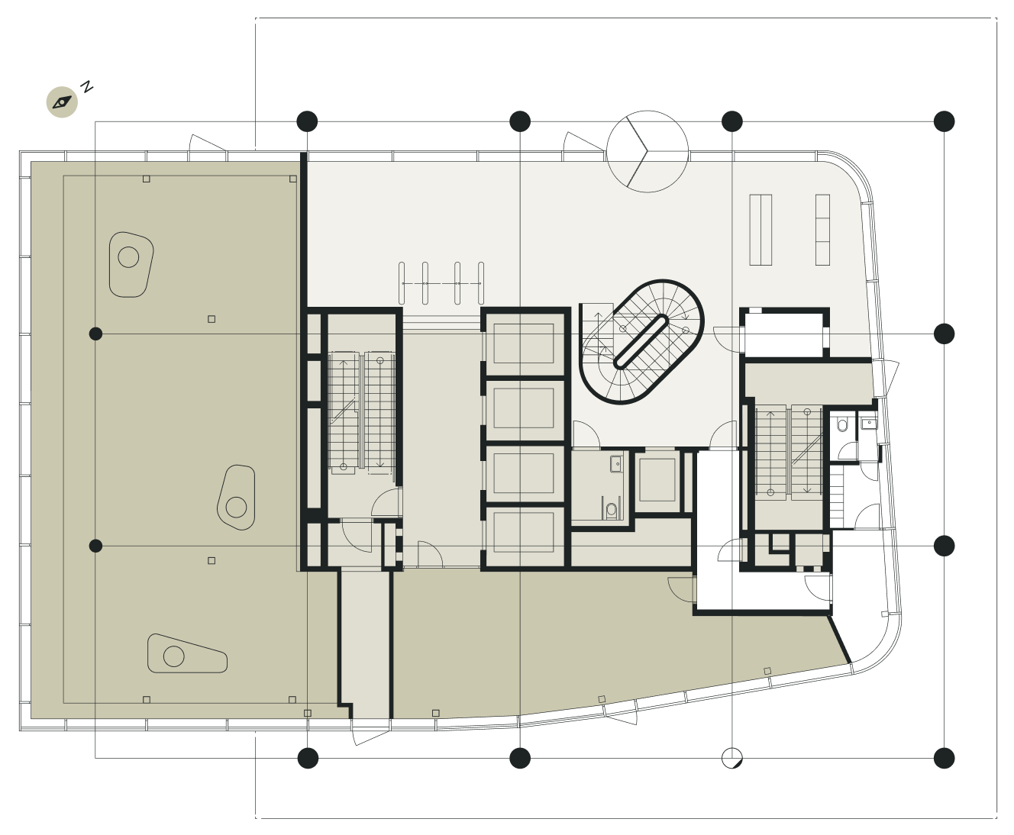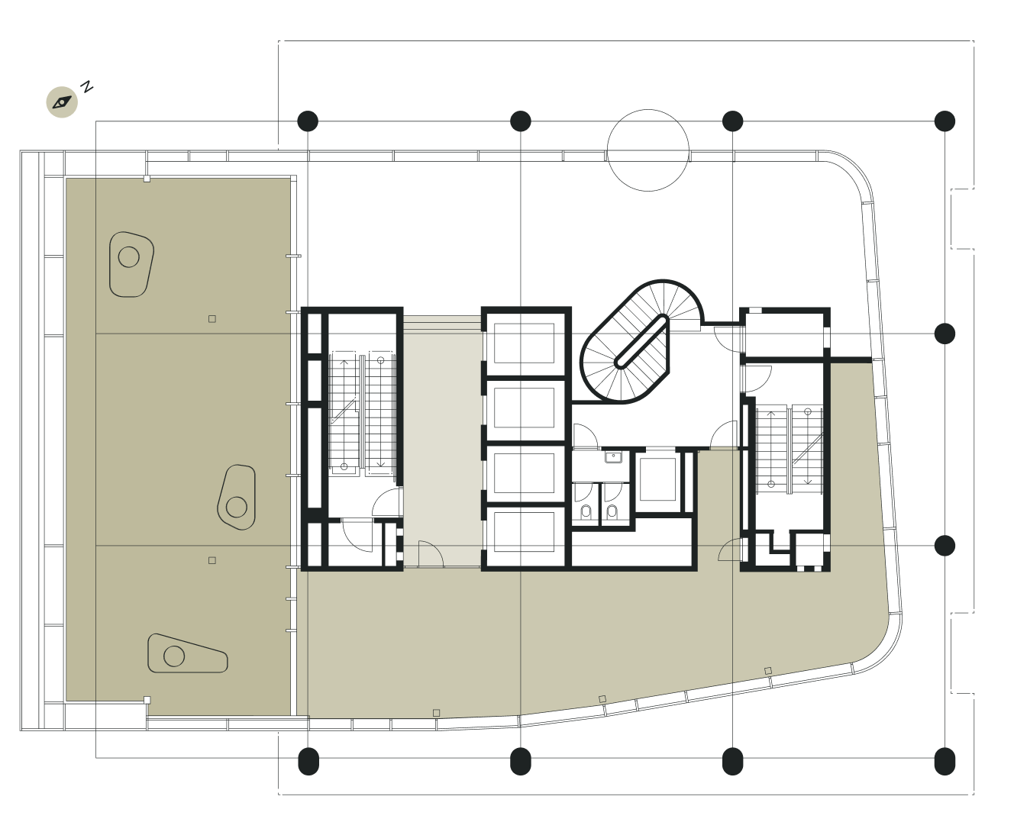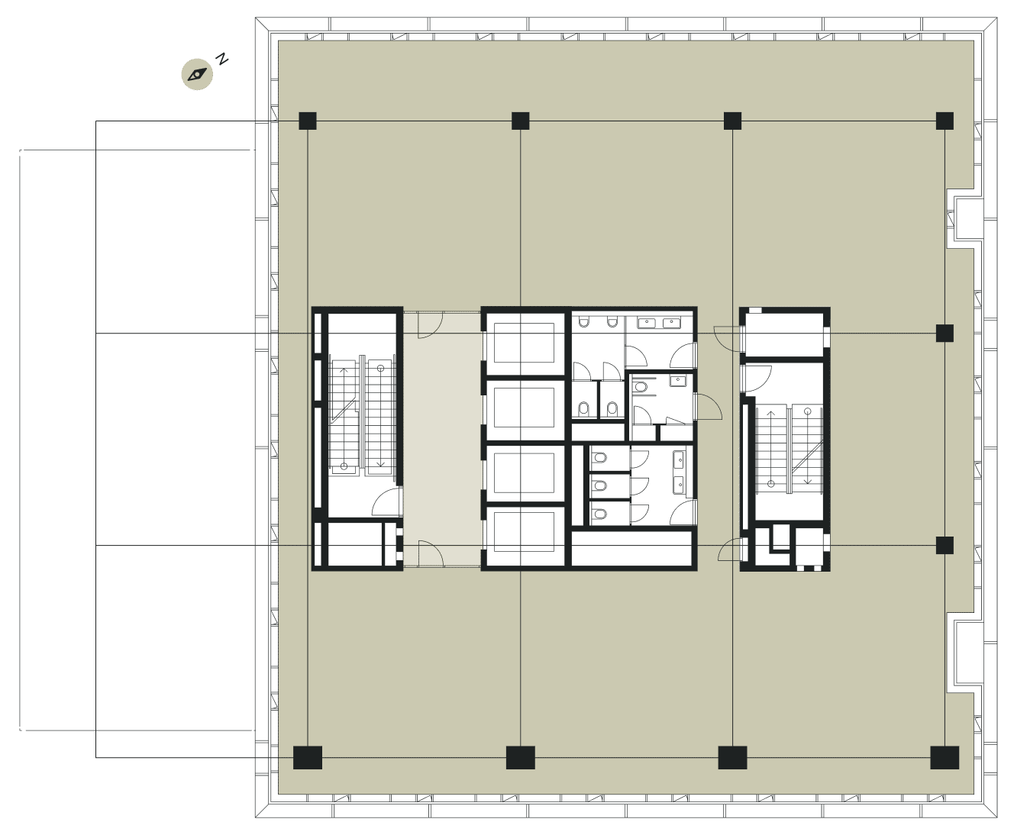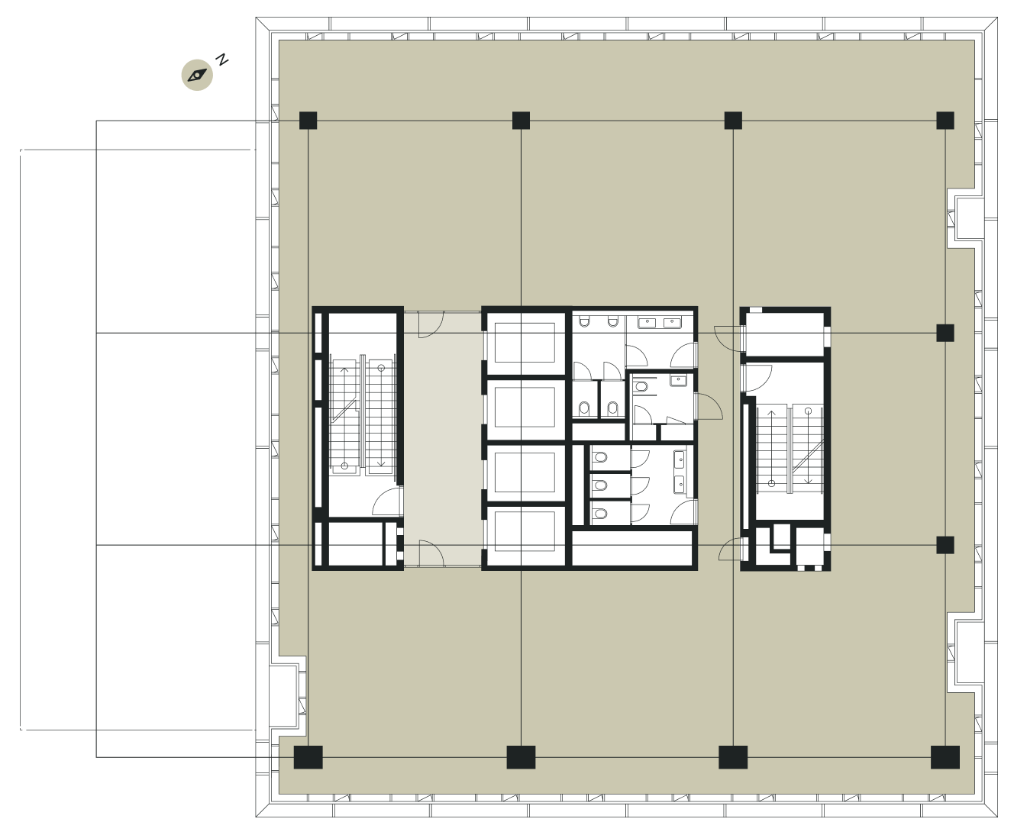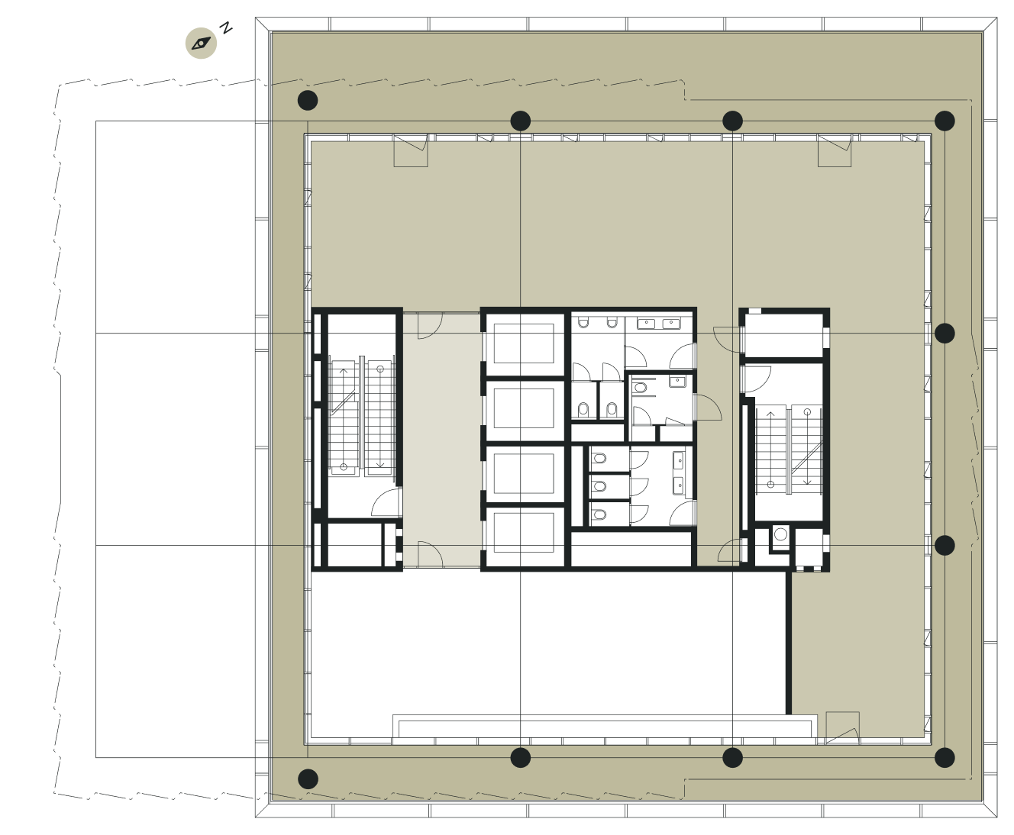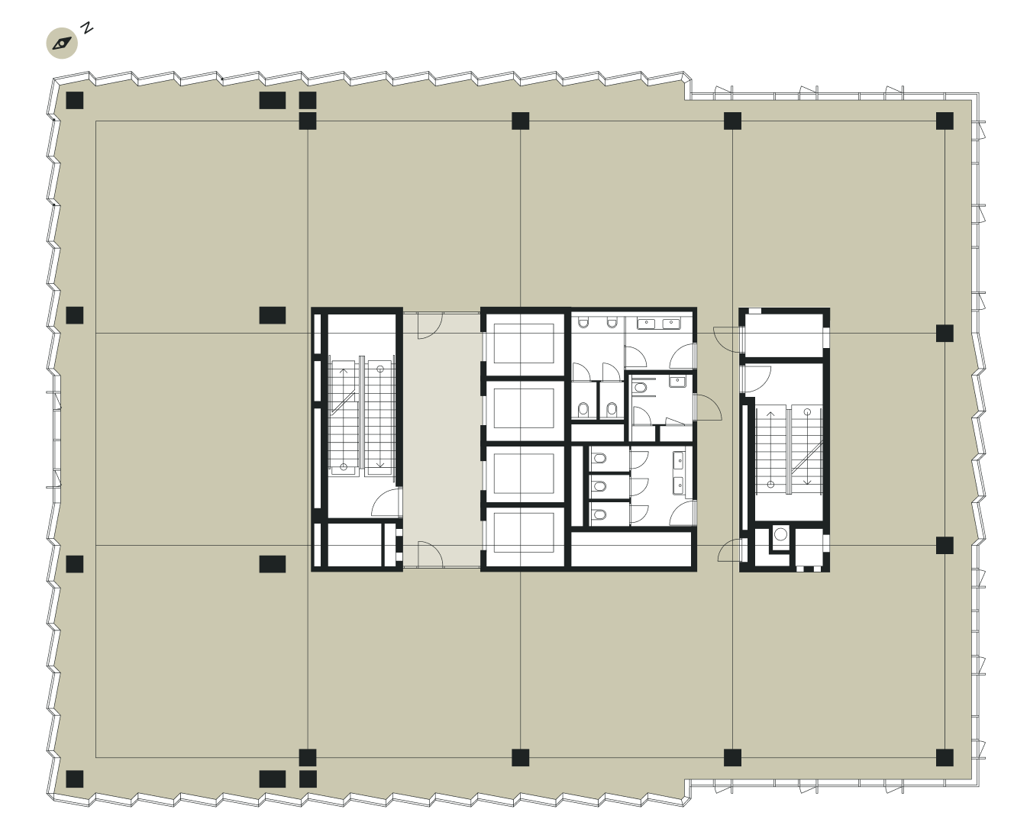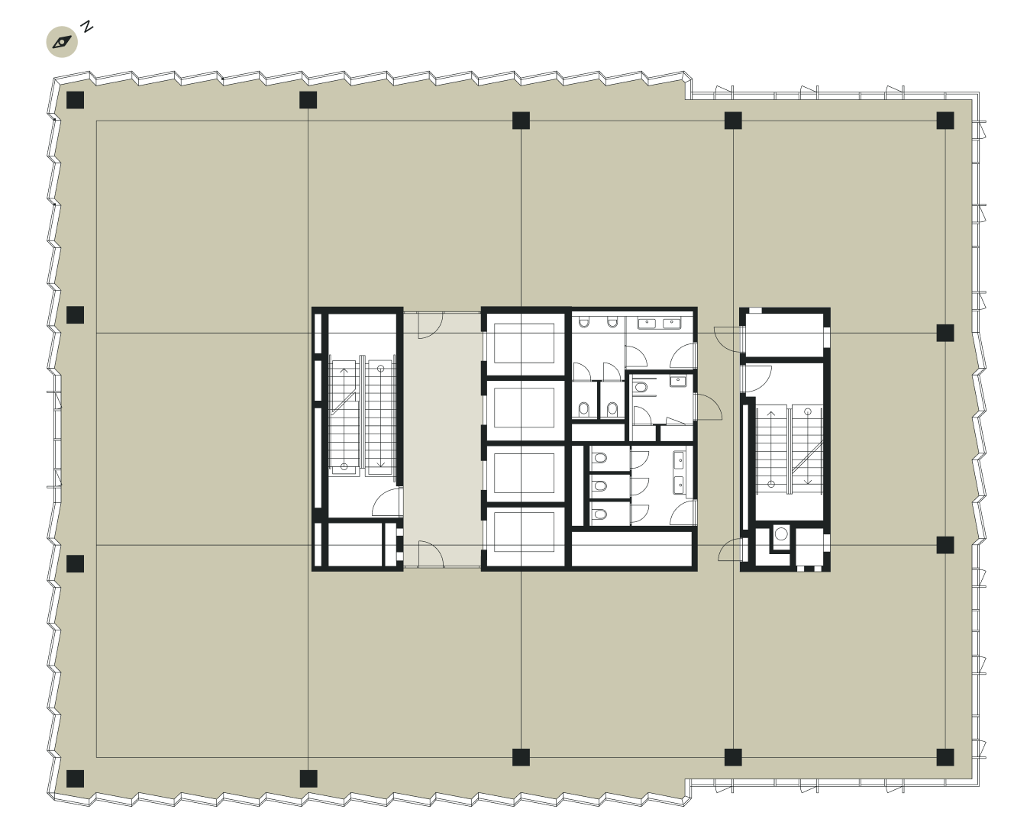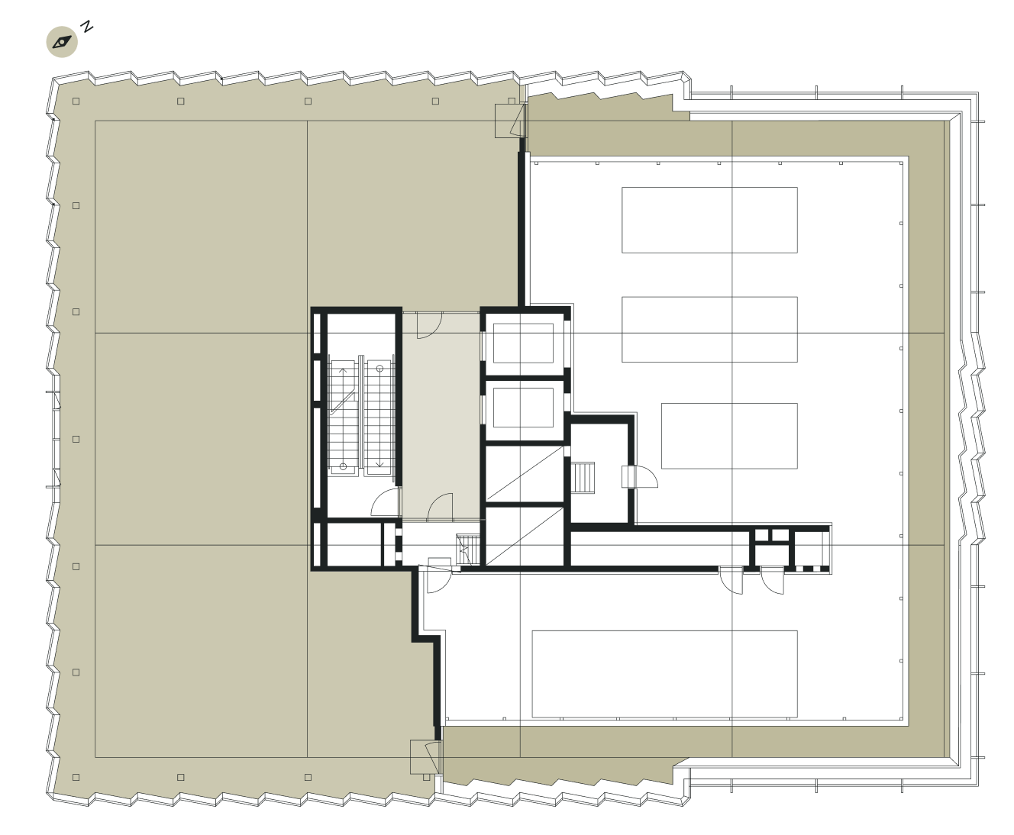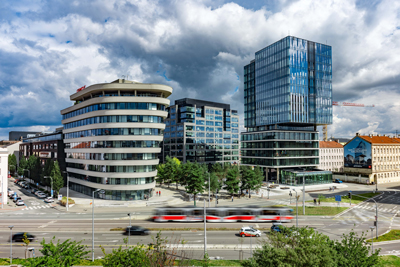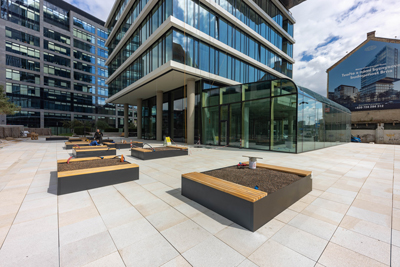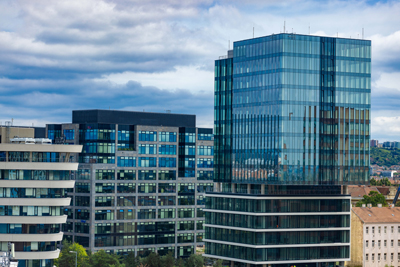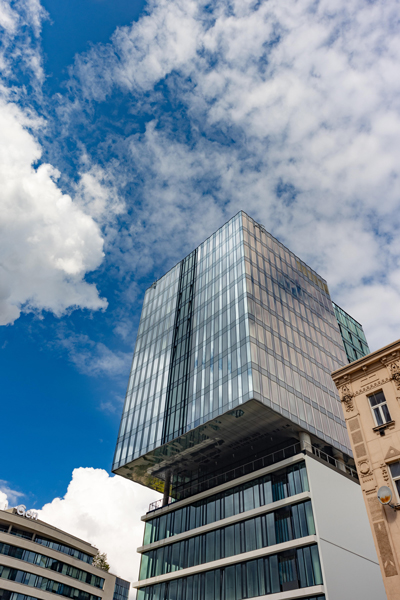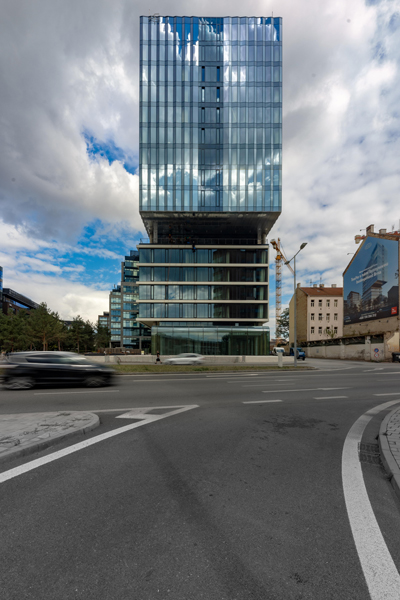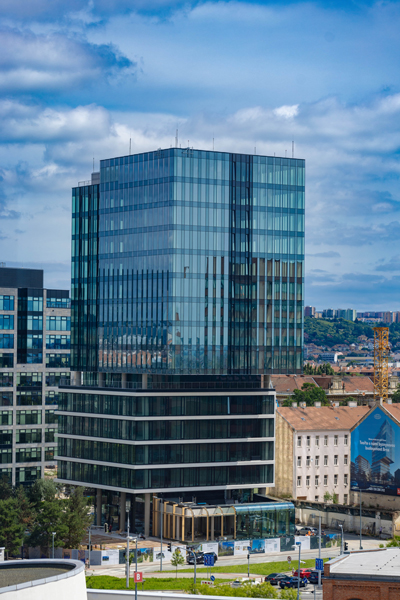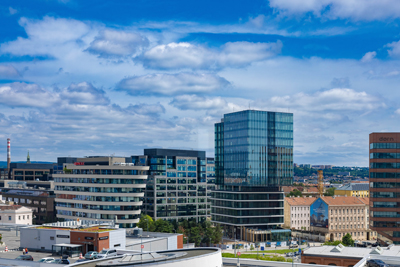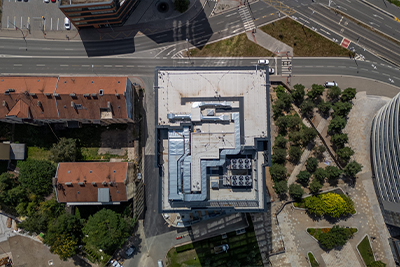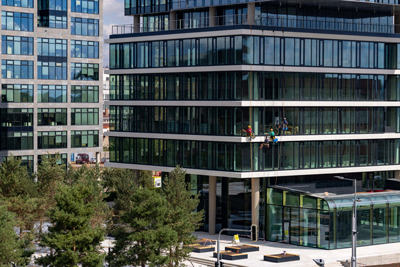Building I
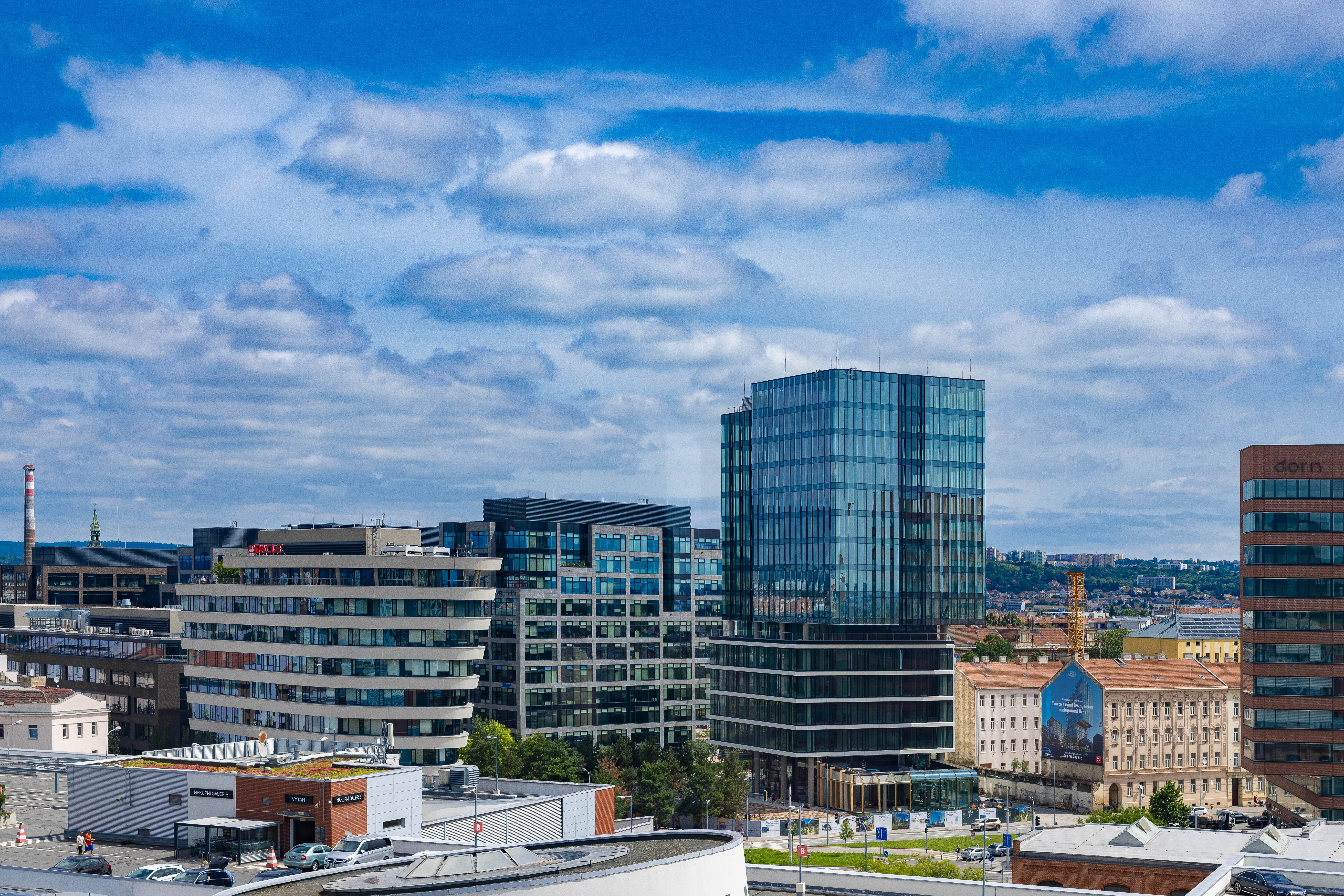
The site tower offers high-rise visibility and vertical connectivity, with some spaces featuring rooftop terraces and a ground-floor retail area.
Building I stands out with its unique glass sawtooth façade and smart office concept, featuring intelligent lighting and air quality control systems that offer both high comfort and energy savings. With its advanced technology and high-quality design, the building aims for top certifications like BREEAM Outstanding, WELL Platinum, and Wiredscore Platinum, making it a leader in eco-friendly, low-impact buildings.
- Secure access system
- Underground parking with EV charging
- Bicycle storage and showers
- Personalized heating and cooling
- IoT-ready infrastructure
- Smart building management system (BMS)
- Intelligent elevator system with AI management
Siteplan
The site covers around 80,000 sqm and is bordered by Dornych, Přízová, and Mlýnská streets. It currently features a vibrant mix of retail, office, and public spaces, along with parking and sports facilities. And we're just getting started—future plans include expanding with residential units, more office space, and a new park.
Landscaped Esplanade
Sport Facilities
Underground Parking / Charging Station
Public Parking
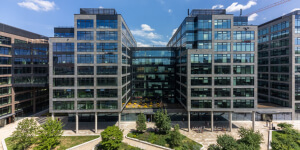
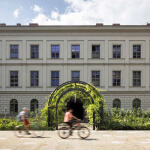
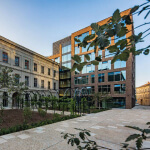
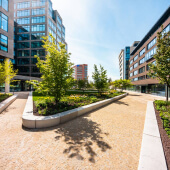
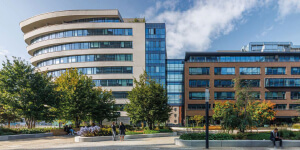
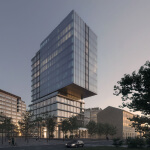
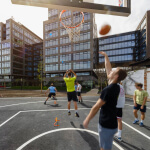
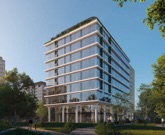
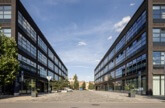
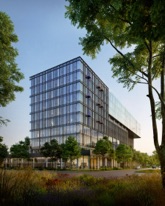
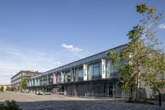

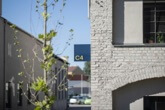
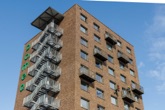
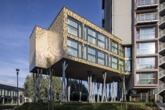
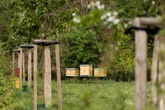
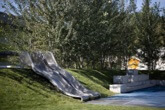

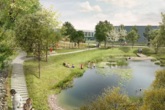







Floorplans & Elevations
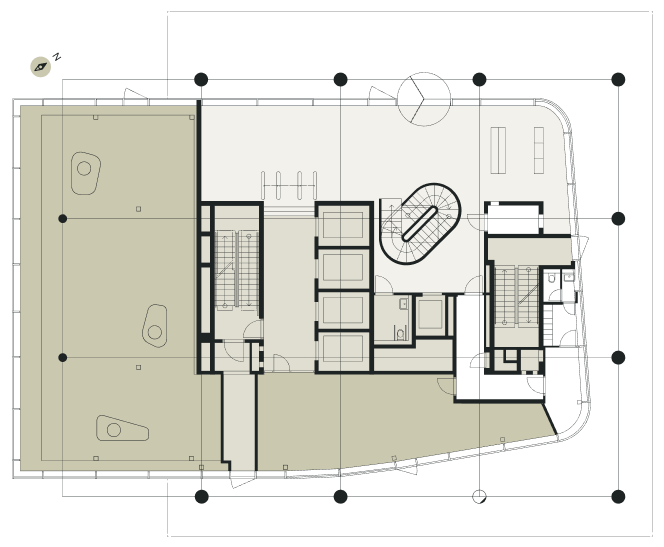
- Rentable space
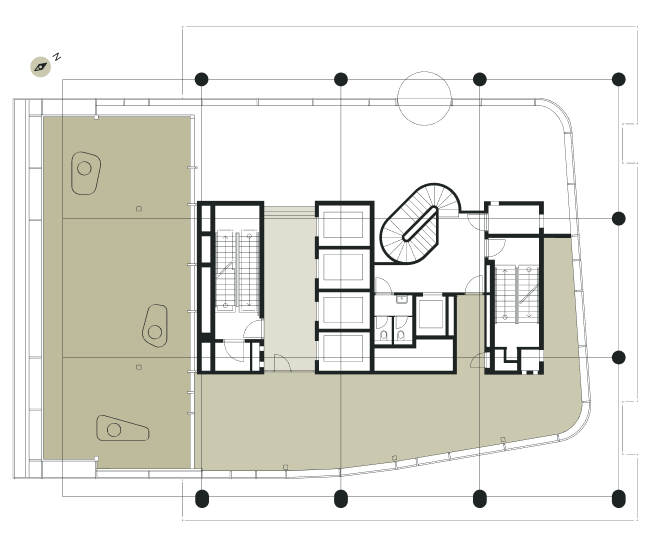
- Rentable space
- Terrace
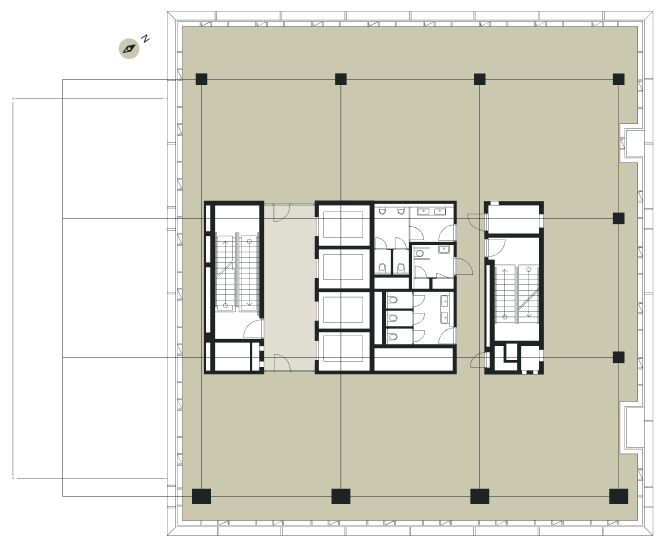
- Rentable space
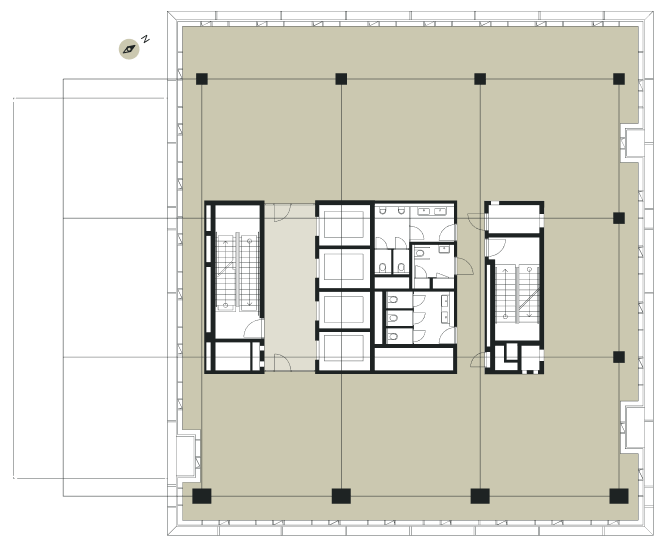
- Rentable space
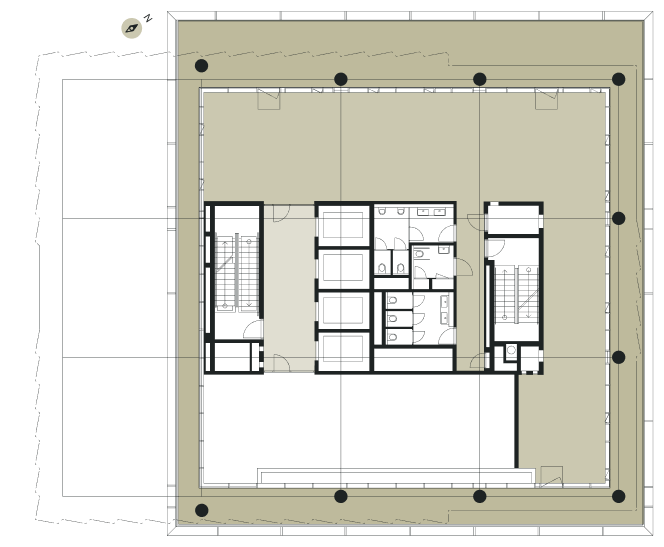
- Rentable space
- Terrace
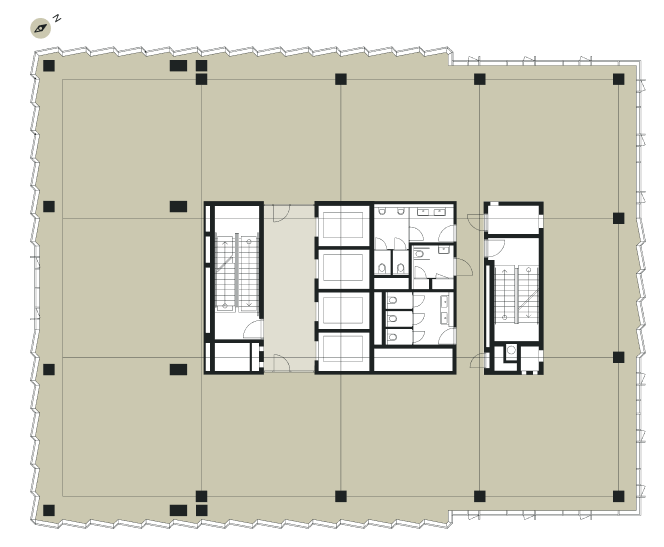
- Rentable space
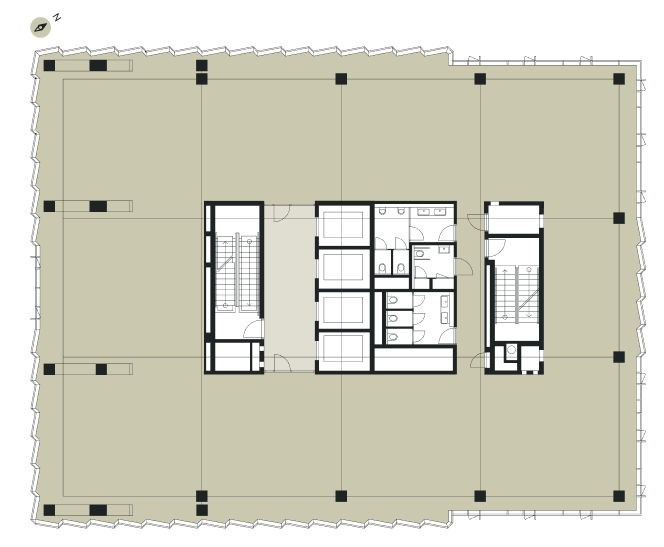
- Rentable space
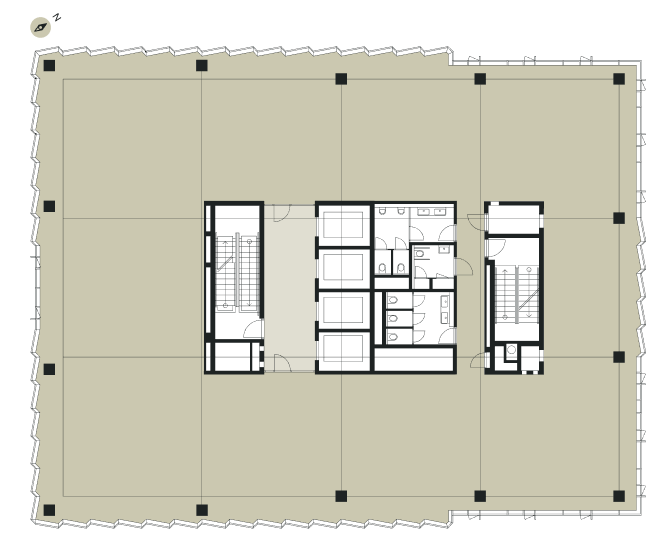
- Rentable space
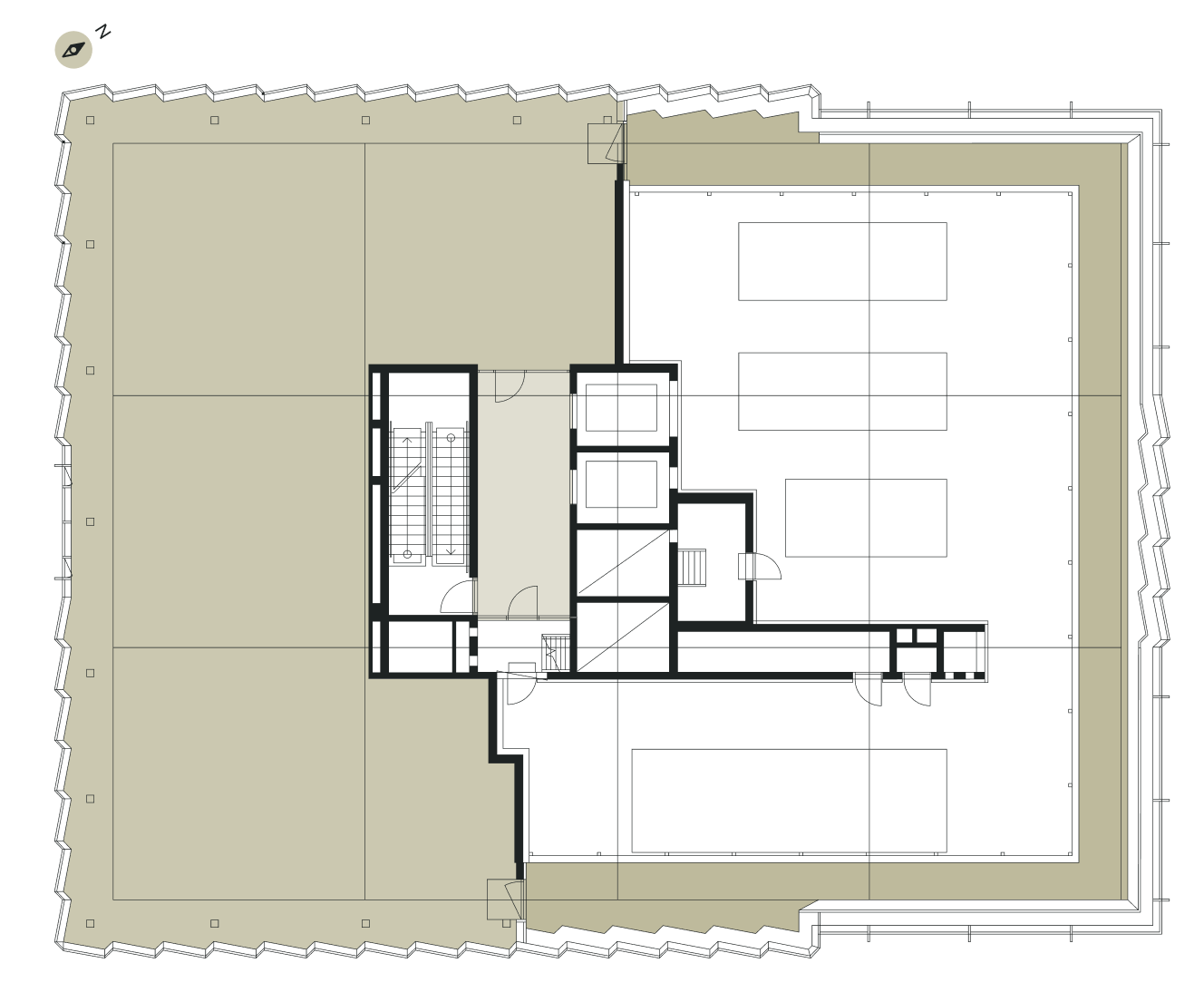
- Rentable space
- Terrace
Already with us
Commercial contact
Get In
Contact
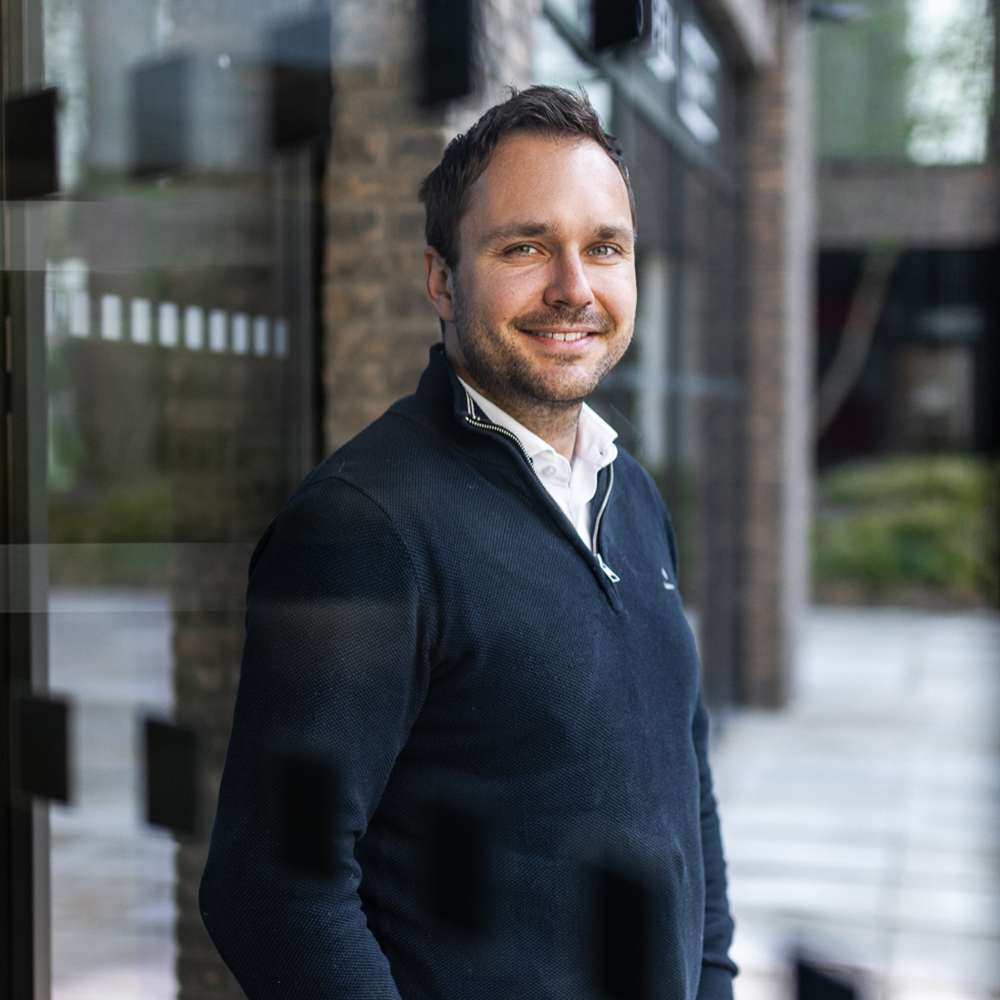
Vlněna:
a new city
quarter

Tomáš Strýček
“I will help you find your space”
Sign up to our newsletter
Get the latest insights from the industrial real estate market leader delivered into your inbox.
