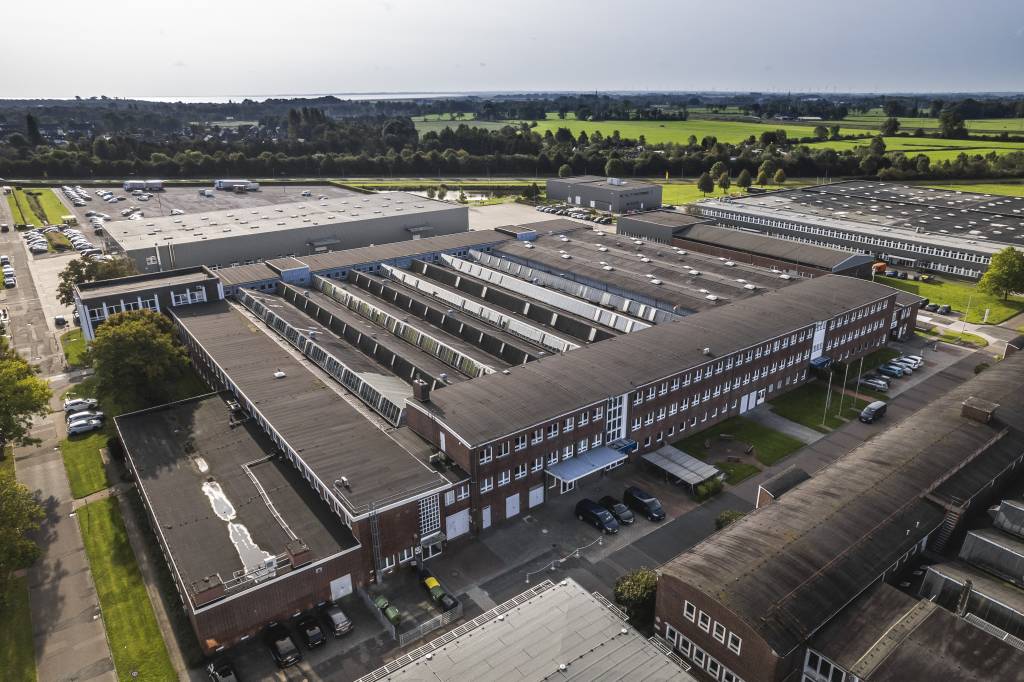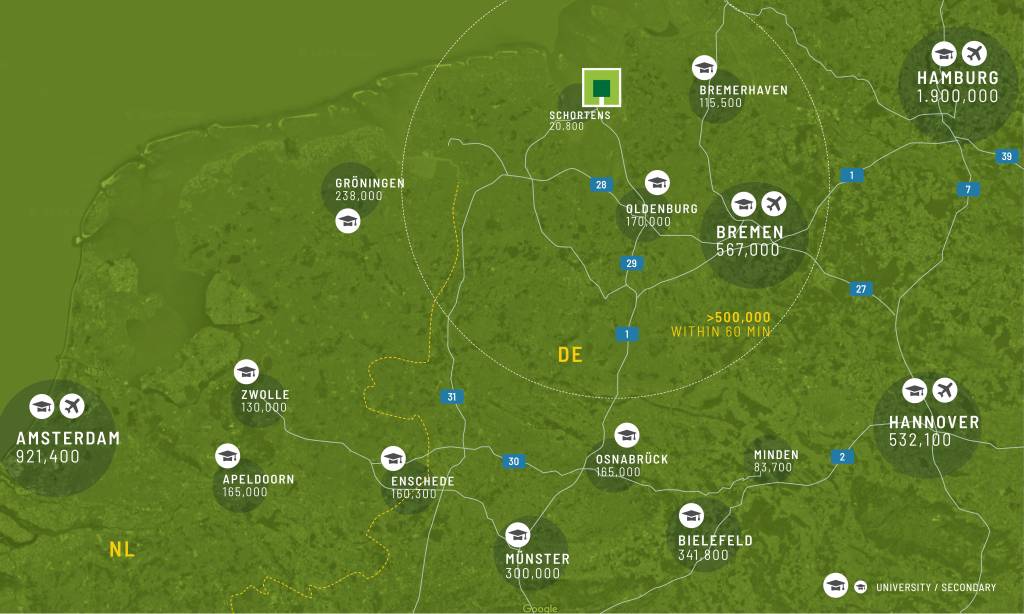Schortens
Building NU5
Building Standards include dock levelers and loading ramps, customisible office & employee space, natural overhead lighting, heavy load flooring: 5 ton/m2, energy efficient and sustainable technologies, energy-efficient LED lighting systems in warehouse/production areas and 12 m clear height. Building has also a fire-resistant, high load bearing frame, internal partitions 120EI, overhead sprinkler system in warehouse/production area and a fire-resistant thermal facade EI180 & roofing, classification Broof (t3 and protection bumpers.
-
16,340 m²
Total floor space
-
0 m²
Available for rent
-
Type
-
built
STATUS
-
a
Energy label
-
December 2019
Date completed


Marcus Breuer
“I will help you find your space”
Units Available
Siteplan & Location
- Built
- Built - available
- Planned

Commercial contact
Get In Contact
Marcus Breuer
Business Development Director , Germany

Sign up to our newsletter
Get the latest insights from the industrial real estate market leader delivered into your inbox.