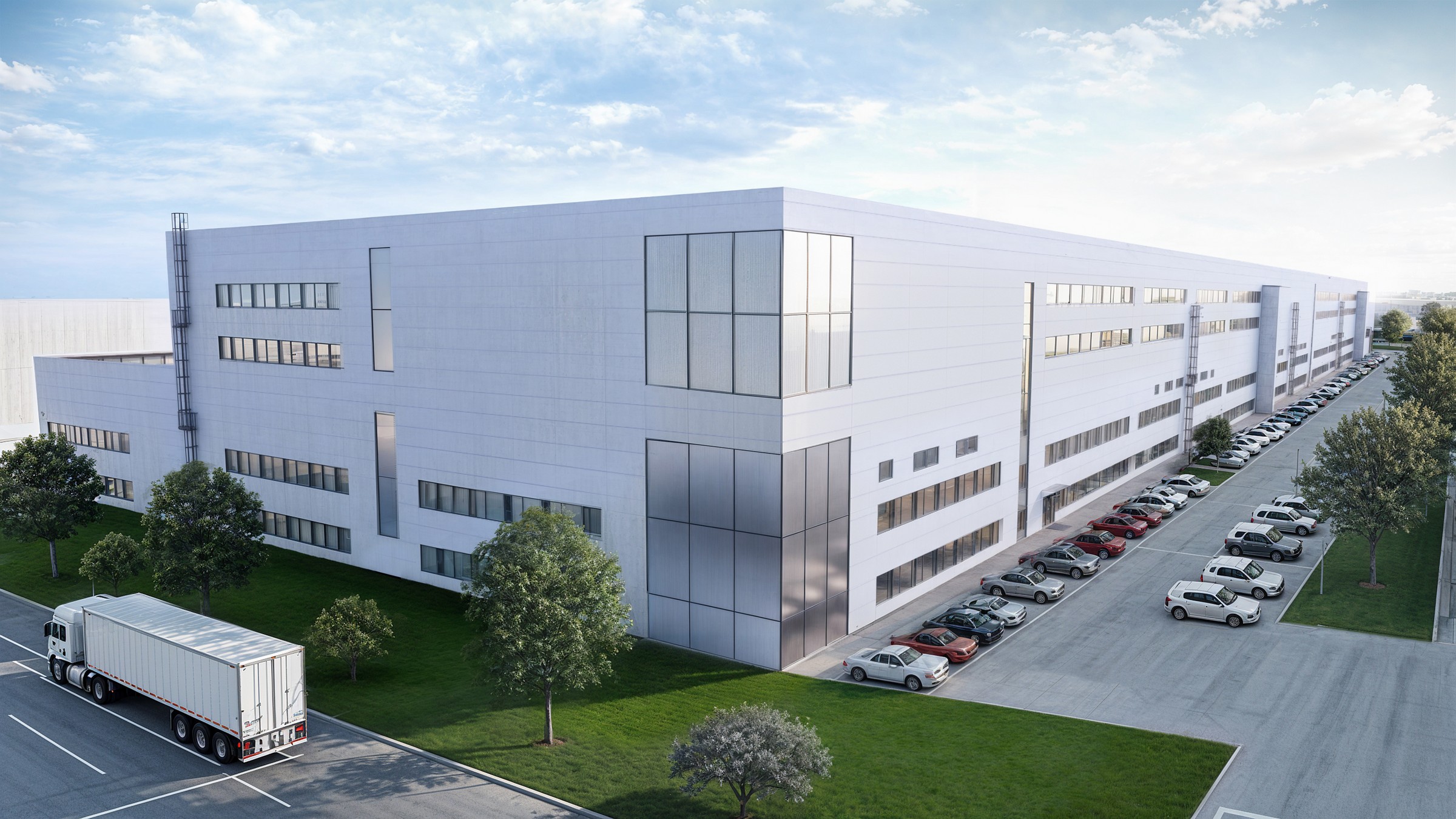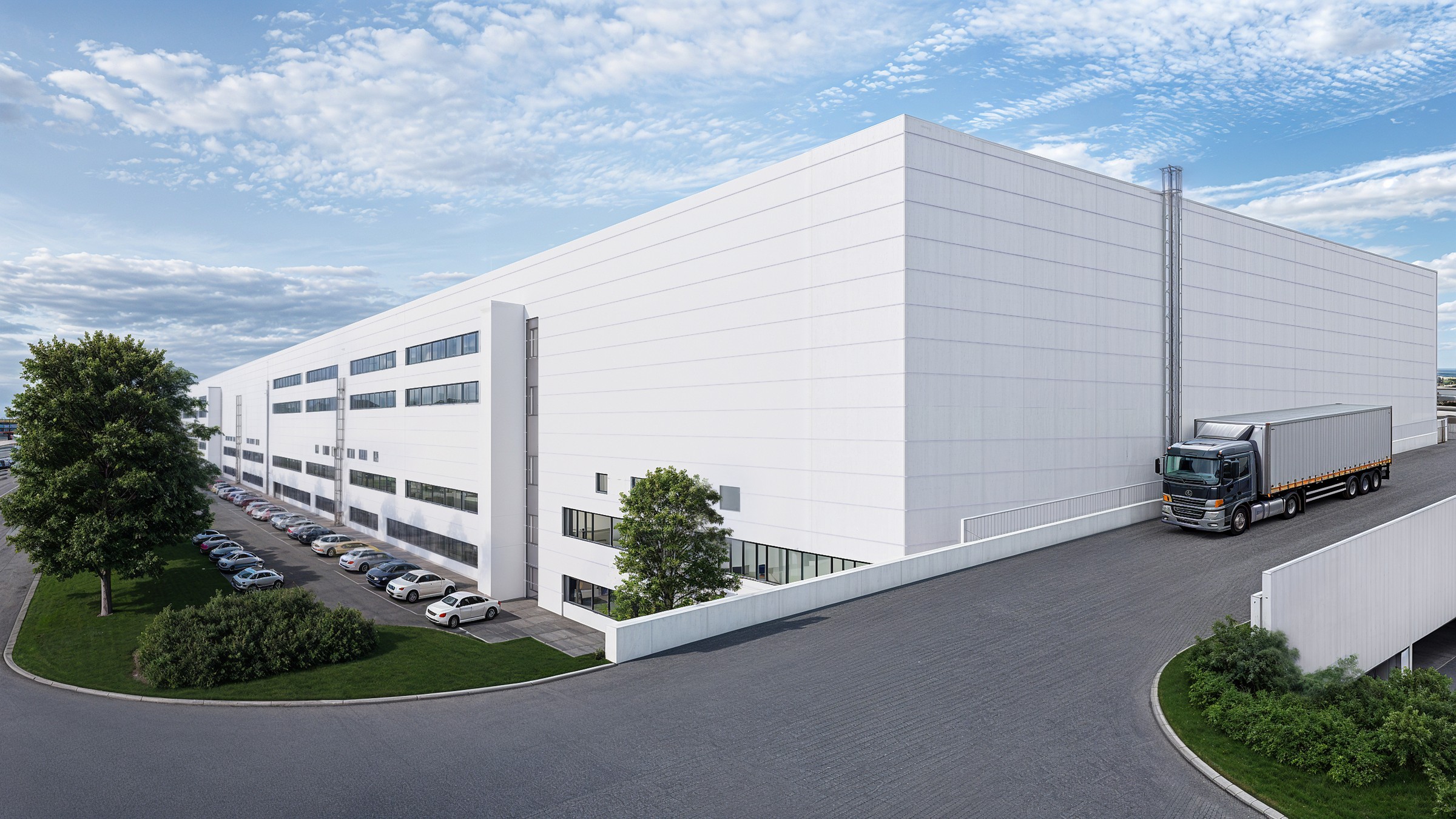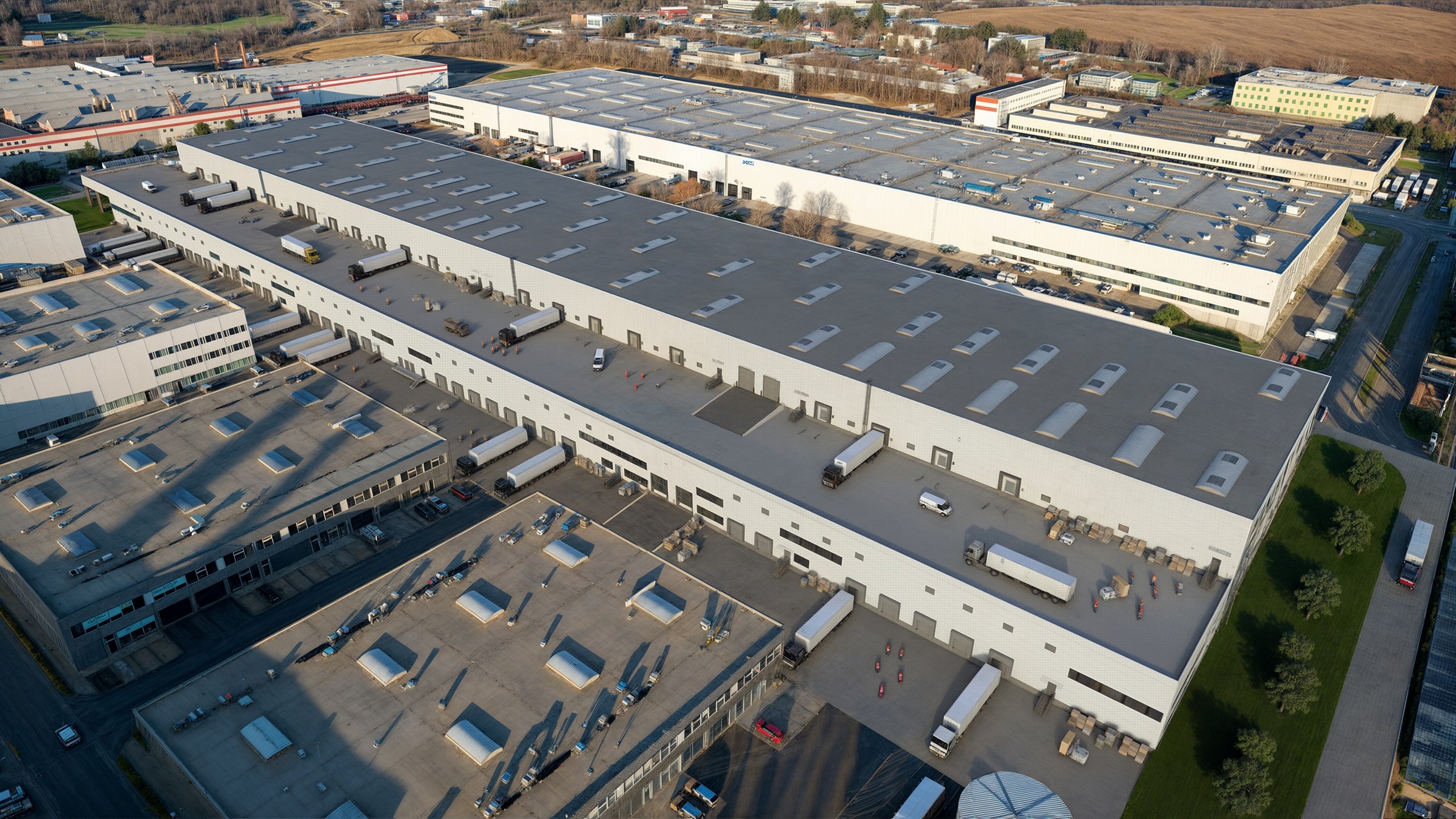CTP гради јединствени пројекат у Брну – прву двоспратну индустријску халу у Чешкој Републици
CTP, Europe’s largest listed industrial developer, has started construction of the first two-storey hall of its kind in the Czech Republic in Brno. The so-called “doubledecker” will be built in CTPark Brno Líšeň on the site of the former Zetor complex. When completed at the end of 2025, it will offer almost 50,000 sqm of flexible space for production, logistics and services. The project follows a successful model implemented by CTP in the Netherlands and offers a smart solution for urban brownfields – it respects the character of the location, brings modern facilities and makes efficient use of limited space.
The two-storey hall brings a completely new model of industrial construction to the urban environment. It responds to the limited spatial possibilities within cities and allows for a double use of the built-up area. With two separate entrances for freight traffic, each floor can operate separately, significantly broadening usage options and allowing flexible division of space for different types of operations. The building is structurally designed for high loads, partially recessed into the slope, and ready for more demanding production technologies or automation. CTP’s design is based on the experience of the Netherlands, where it has already successfully implemented a similar concept.

The Brno doubledecker will also offer a range of sustainable solutions from the use of waste heat from the SAKO Brno incinerator to green infrastructure and planned charging stations for electric vehicles. A high emphasis is also placed on the efficient management of building materials. A significant part of the demolition waste from the original hall is reused in the construction process, for example in the form of recycled concrete for road structures and industrial floors. Preliminary earthworks are currently underway, with the building’s completion scheduled for the end of 2025. Over 40% of the space has already been pre-leased.
In addition to the former gear production hall, other parts of the premises will also be revitalized. The former forge will give way to a completely new hall, which is designed to suit the specific tenant and its operational needs. Demolition of the original building began in May and is expected to be completed within three months. The construction of the new hall will take until the end of the year and once completed, the facility will be gradually handed over to operations. Some existing buildings are also being put to temporary use. One example is the ZET9 building, which since June 2023 has served as a community hub for cultural and creative activities. It now houses music rehearsal rooms, art studios, workshops and spaces for small businesses. This approach supports the development of Brno’s cultural and community scene and shows how brownfields can be actively involved in the life of the city before their final transformation.

The project is based on a combination of quality architecture, smart technical solutions and close cooperation with the city of Brno. As part of the further development of the site, a new pedestrian and bicycle corridor will be created to connect the site with the Stránská skála public transport stop and remove a long-standing barrier between the brownfield and surrounding neighbourhoods. There are also plans to build a car park with a capacity of over 300 spaces, providing parking for employees and visitors, while easing the traffic situation in the area. Currently, 22 companies operate in the area with over 1,300 employees, and this number is expected to grow as the site continues to develop.
The site in Brno Líšeň is historically tied to the Zetor brand and has been producing tractor engines and gearboxes for domestic and foreign markets since 1946. The industrial heritage of the site is an integral part of its identity, and CTP builds on it with respect. The aim of the project is to develop this tradition and turn the site into a fully functional place with a future perspective, combining quality architecture, technological readiness, and sensitive urban integration.

О CTP-у
CTP је највећи европски власник, инвеститор и менаџер логистичких и индустријских некретнина по бруто површини за издавање, са 13,4 милиона квадратних метара GLA у 10 земаља на дан 31. марта 2025. CTP сертификује све нове зграде по BREEAM стандарду „Веома добро“ или „боље“ и добио је ESG оцену занемарљивог ризика од стране Sustainalytics-а, чиме истиче своју посвећеност одрживом пословању. За више информација посетите корпоративну веб страницу CTP-а: www.ctp.eu
КОНТАКТ ДЕТАЉИ ЗА УПИТАЊА АНАЛИТИЧАРА И ИНВЕСТИТОРА:
ЦТП
Маартен Отте, шеф за односе са инвеститорима
Емаил: маартен.отте@цтп.еу
ИР ТЕАМ
Емаил: инвестор.релатионс@цтп.еу
КОНТАКТ ЗА МЕДИЈА УПИТАЊА:
Патрик Статкиевицз
Шеф групе за маркетинг и односе са јавношћу
Мобилни: +31 (0) 629 596 119
Емаил: патрик.статкиевицз@цтп.еу
Важно обавештење о информацијама које гледају у будућност
Ово саопштење садржи одређене изјаве о будућности у погледу финансијског стања, резултата пословања и пословања ЦТП-а. Ове изјаве о будућности могу се идентификовати употребом терминологије која се односи на будућност, укључујући изразе „верује“, „процене“, „планови“, „пројекти“, „предвиђа“, „очекује“, „намерава“, „циљеви ”, „може”, „циљ”, „вероватно”, „би”, „могао”, „може имати”, „хоће” или „треба” или, у сваком случају, њихове негативне или друге варијације или упоредиву терминологију. Изјаве које се односе на будућност могу и често се разликују материјално од стварних резултата. Као резултат тога, не би требало да се врши неприкладан утицај ни на једну изјаву која се односи на будућност.
Пријавите се на наш билтен
Примајте најновије информације од лидера на тржишту индустријских некретнина директно у пријемно сандуче.