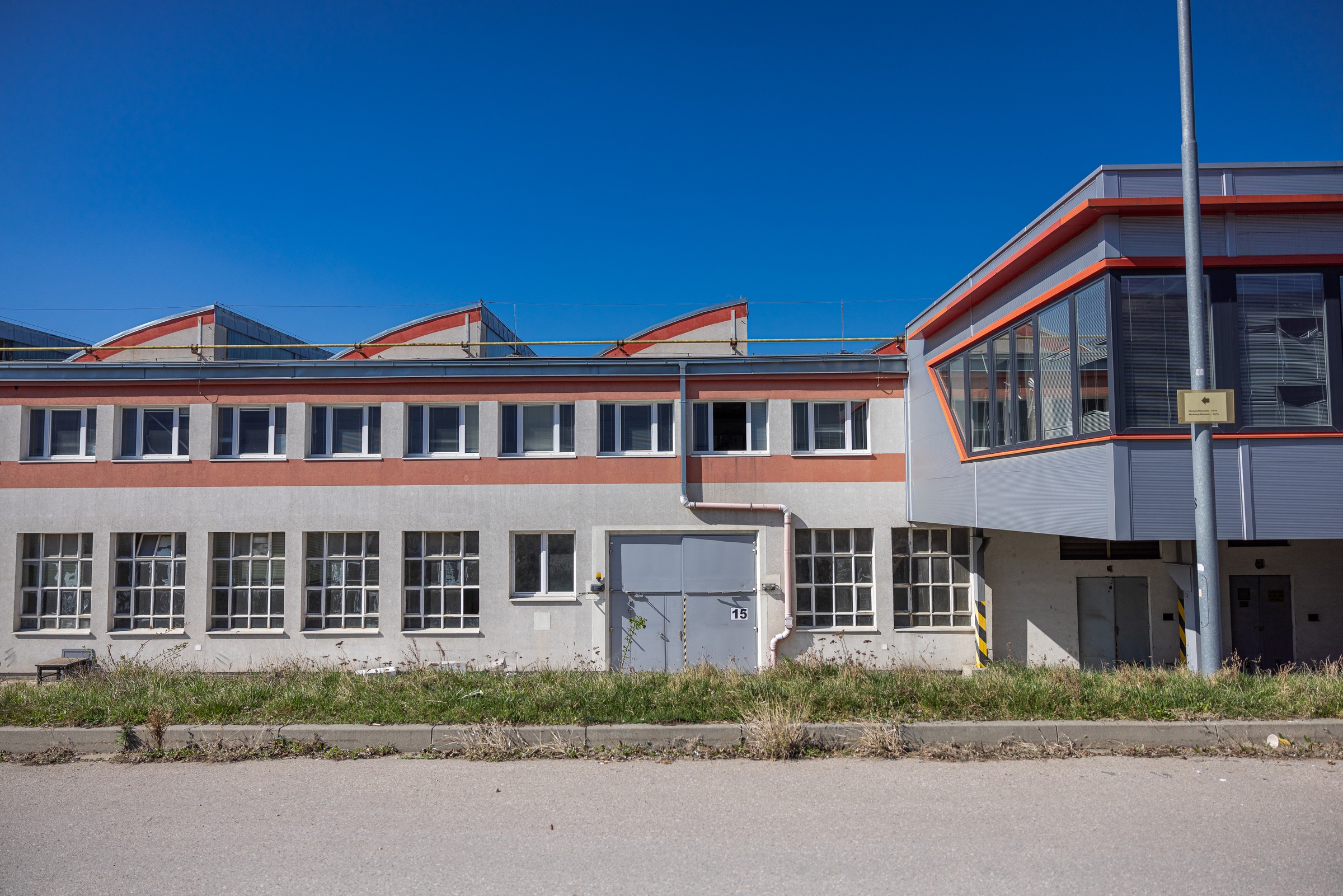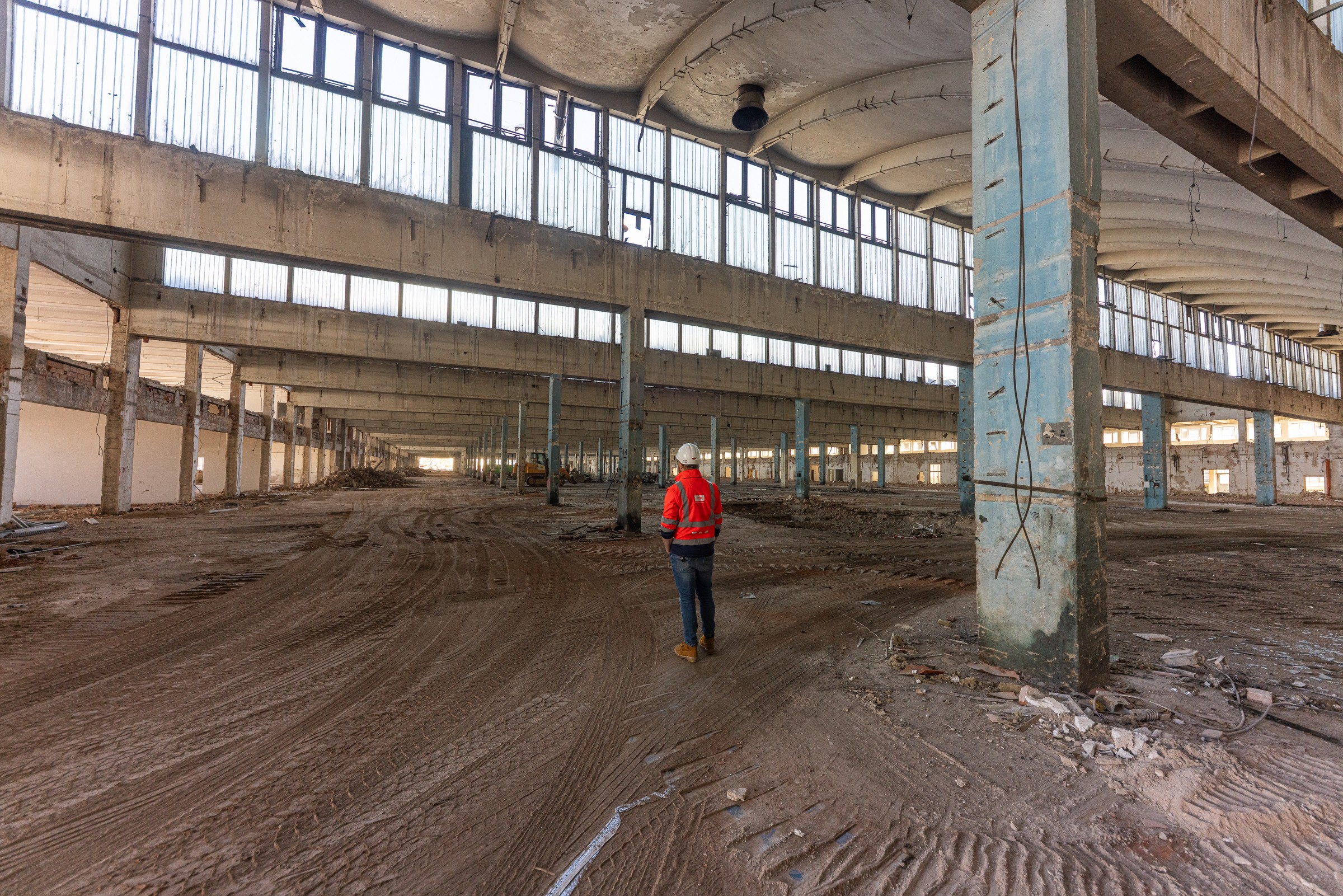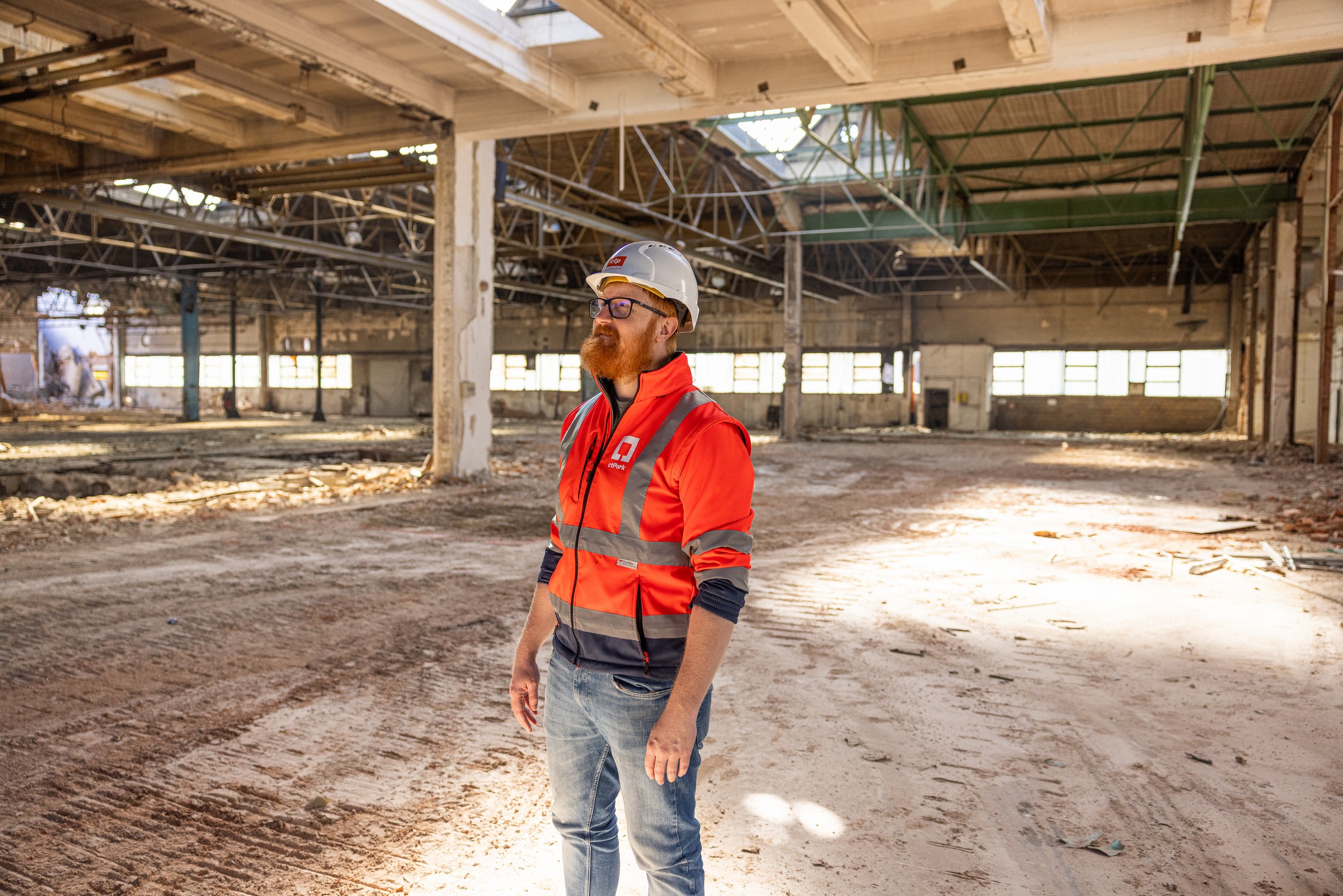CTP belebt Industriegebiet in Líšeň: Nachhaltige Zukunft auf dem Gelände des ehemaligen Zetor
Auf dem ehemaligen Zetor-Gelände in Brno-Líšeň entsteht ein neues Industriegebiet, das den Anforderungen des 21. Jahrhunderts gerecht wird. CTP revitalisiert hier eine große Brachfläche und verwandelt sie in einen Raum für Leichtindustrie, moderne Technologien und Dienstleistungen. Zum Projekt gehört auch eine zweistöckige Halle mit einer einzigartigen architektonischen Lösung.
Brněnská Líšeň ist ein Stadtteil mit einer bedeutenden industriellen Vergangenheit – und gleichzeitig Potenzial für nachhaltige Entwicklung. Die Umgestaltung des ehemaligen Zetor-Geländes ist ein deutlicher Beweis dafür. Seit 2019 belebt CTP den Standort, der historisch mit der Produktion von Motoren und Getrieben verbunden war, schrittweise wieder und verwandelt ihn in ein multifunktionales Zentrum mit klar definierter Zukunft. Anstelle der Schwerindustrie entsteht eine neue ökologische Phase, die den aktuellen Bedürfnissen der Stadt und des Marktes gerecht wird.
Räume für die Zukunft
Das dominierende Merkmal der neuen Projektphase ist der sogenannte Doppeldecker – ein zweistöckiges Industriegebäude mit einer Gesamtfläche von fast 50.000 m² , das die ursprüngliche Halle, den sogenannten Getrieberaum, ersetzen wird. Jede Etage verfügt über eine eigene Rampe für LKWs, was die Betriebseffizienz deutlich steigern wird. Der Bau wird bis Ende 2025 abgeschlossen sein, und die Halle ist bereits mit mehr als 401 TP5T belegt, hauptsächlich von Unternehmen aus dem Bereich Leichtindustrie und Zusatzdienstleistungen.

Neben der Getriebewerkstatt wird auch die ehemalige Schmiede einer neuen Nutzung zugeführt. Das ursprüngliche Gebäude wird einer komplett neuen Halle weichen, die genau auf die Bedürfnisse des zukünftigen Mieters zugeschnitten ist. „Der Abbau, der jetzt im Mai beginnt, wird maximal drei Monate dauern. Der Bau wird dann bis Ende des Jahres abgeschlossen sein. Unmittelbar danach beginnen wir mit der schrittweisen Übergabe“, beschreibt Jan Pavelek. Die neuen Räumlichkeiten haben bereits einen Mieter – die Firma Rohlík, die ihre Anlagen in der Gegend erweitert.
Die nächste Phase der Transformation des Gebiets
Das Projekt basiert auf einer Kombination aus hochwertiger Architektur, intelligenten Lösungen und einer engen Zusammenarbeit mit der Stadt Brünn und dem Bezirk Líšeň. Dies spiegelt sich auch in einer verbesserten Verkehrsanbindung wider – ein neuer Korridor für Fußgänger und Radfahrer wird das Gebiet mit der Haltestelle Stránská skála verbinden und die langjährige Barriere zwischen dem Standort und der Umgebung beseitigen. Geplant ist außerdem ein Parkhaus mit über 300 Stellplätzen, das die umliegenden Straßen entlastet und Mitarbeitern und Besuchern komfortable Einrichtungen bietet.
Bereits heute sind in dem Gebiet 22 Unternehmen mit über 1.300 Beschäftigten angesiedelt, und mit weiteren Baumaßnahmen wird auch die Zahl der Arbeitsplätze weiter steigen. Die ehemalige Brachfläche wird so zu einem lebendigen, funktionalen und offenen Stadtteil.

Melden Sie sich für unseren Newsletter an
Erhalten Sie die neuesten Erkenntnisse vom Marktführer für Industrieimmobilien direkt in Ihren Posteingang.
