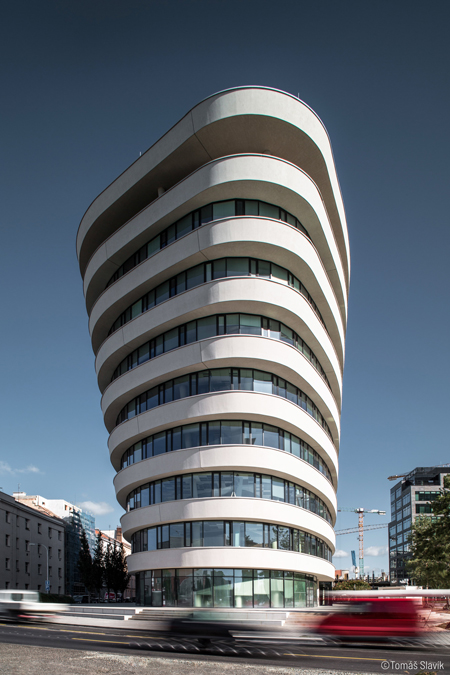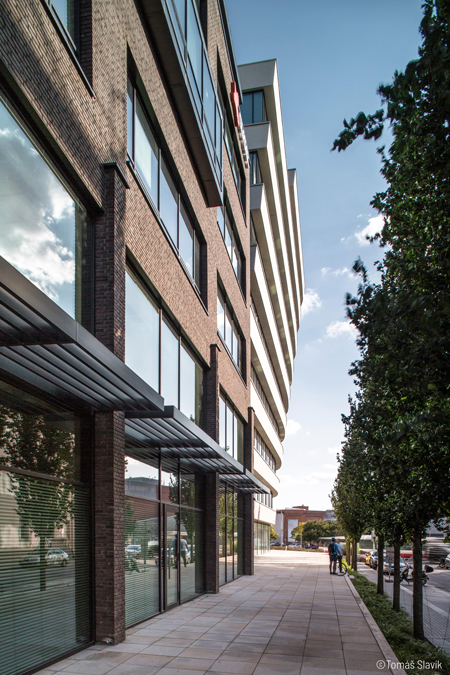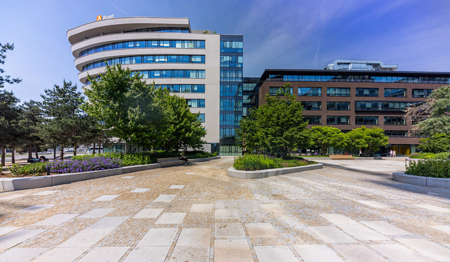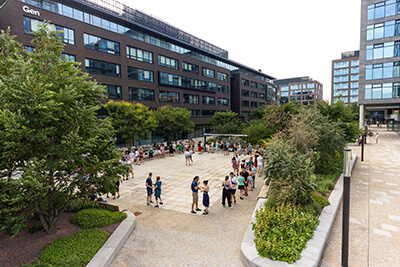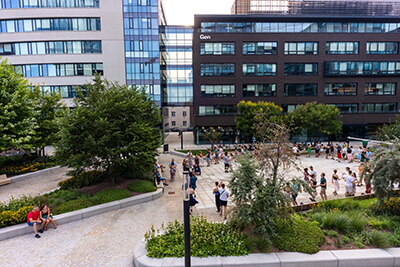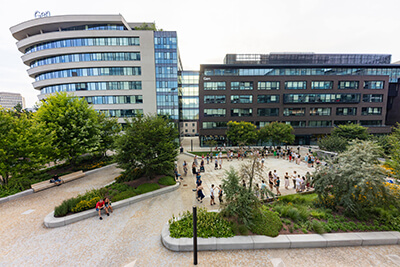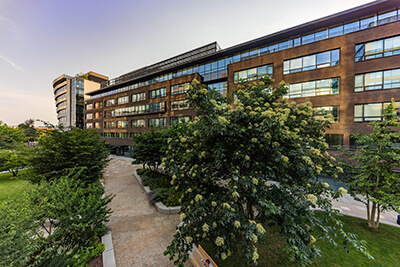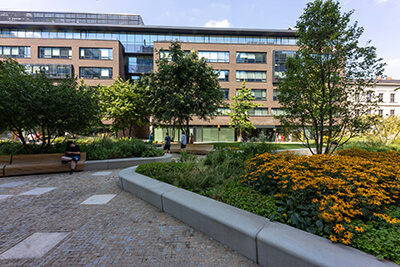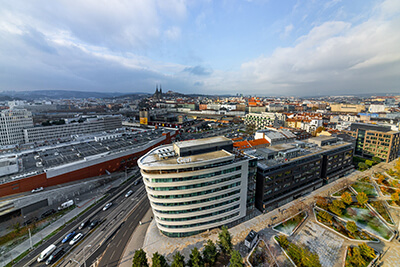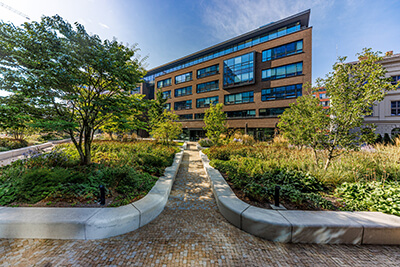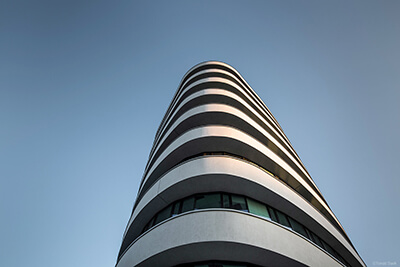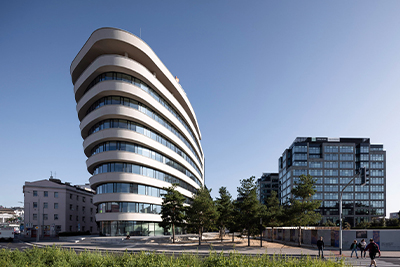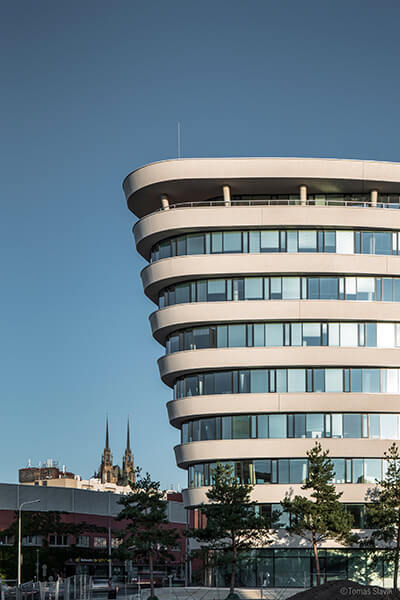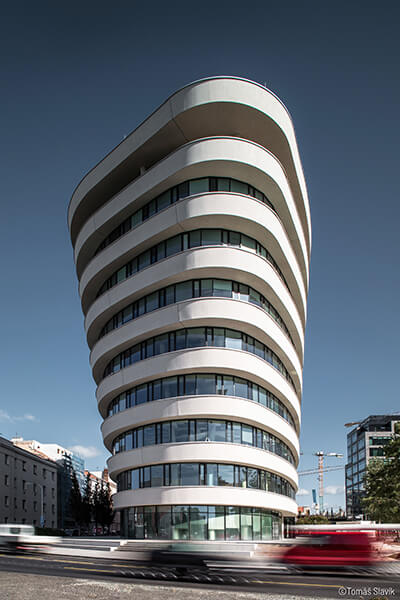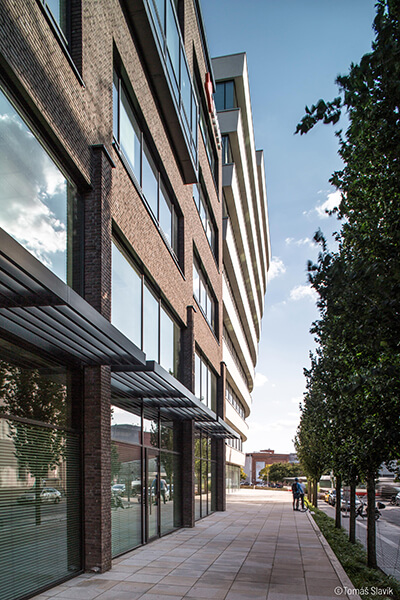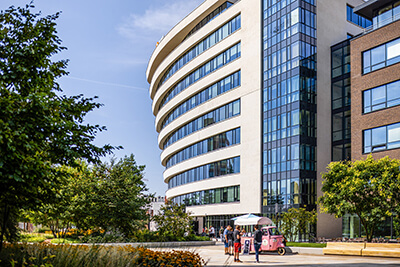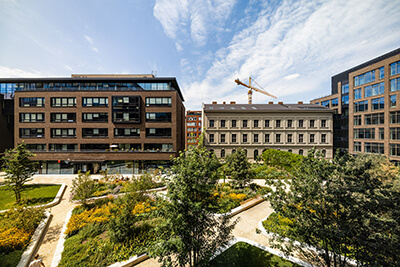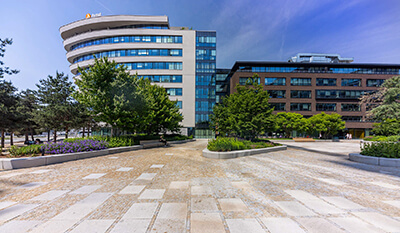Buildings FGH
The Side Street
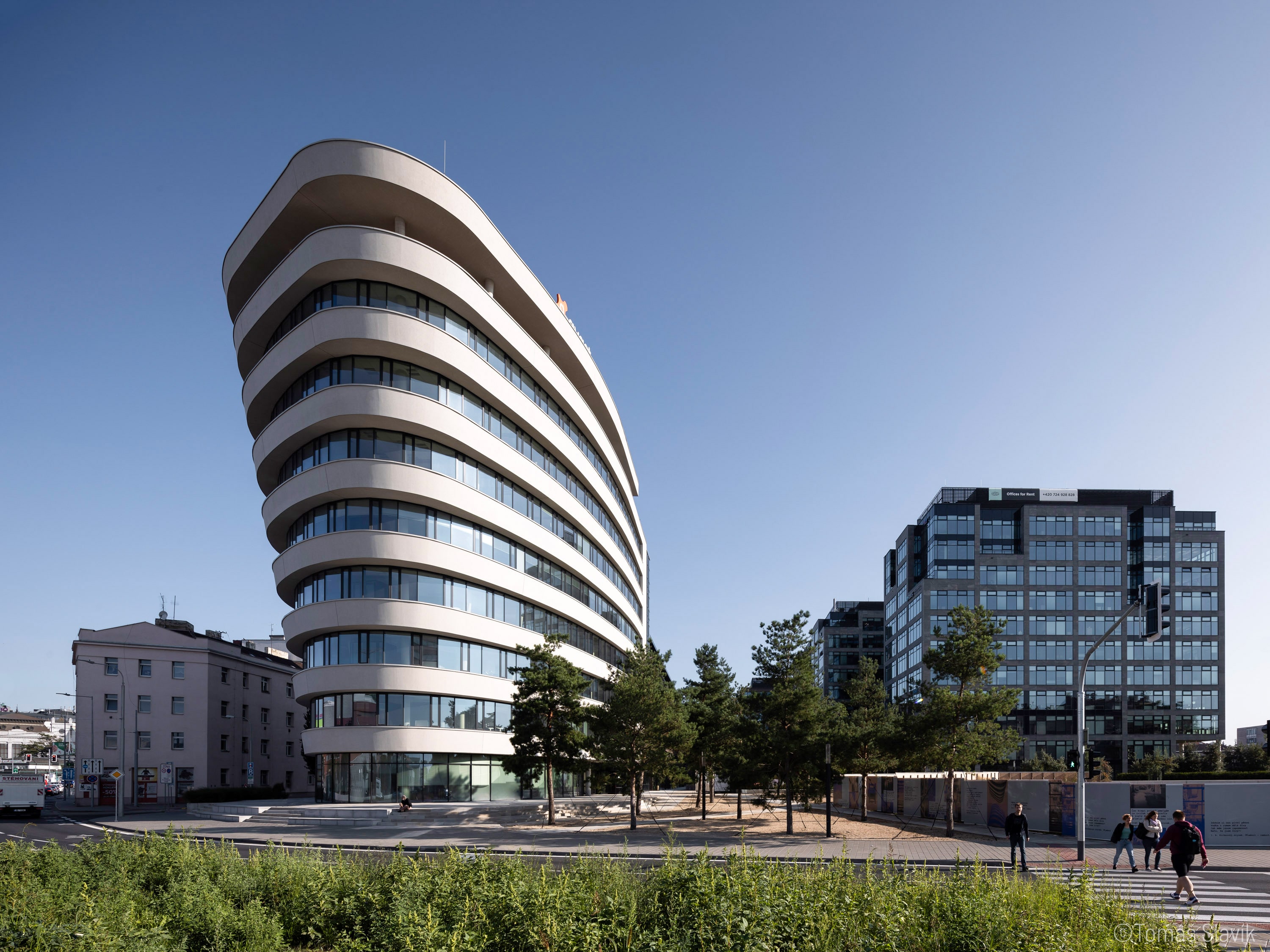
I tre edifici interconnessi costituiscono il fulcro del sito, favorendo il libero flusso dei visitatori attraverso il nuovo parco. Offrono un'elevata visibilità e spazi per uffici moderni e funzionali in questa zona della città in continua evoluzione.
Buildings F, G, and H combine modern functionality with sleek architectural design, featuring high-performance facades and flexible office layouts. These buildings are equipped with advanced technologies, ensuring optimal energy efficiency, comfort, and a collaborative work environment.
- Secure access system
- Underground parking
- Bike storage and showers
- Individual heating and cooling
- Flexible office layouts
- High acoustic performance with insulated facade
- IoT-ready infrastructure
Planimetria
The site covers around 80,000 sqm and is bordered by Dornych, Přízová, and Mlýnská streets. It currently features a vibrant mix of retail, office, and public spaces, along with parking and sports facilities. And we're just getting started—future plans include expanding with residential units, more office space, and a new park.
Sentiero abbellito
Impianti sportivi
Parcheggio sotterraneo / Stazione di ricarica
Parcheggio pubblico
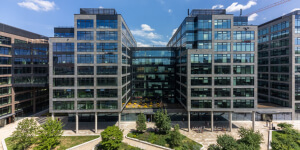
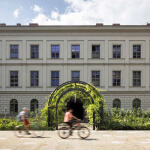
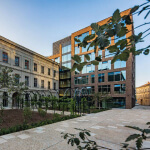
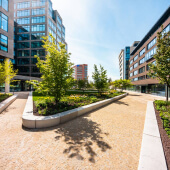
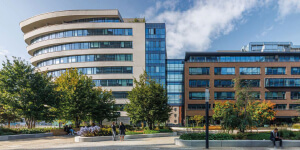
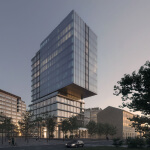
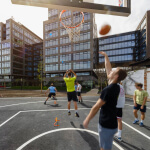
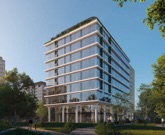
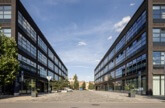
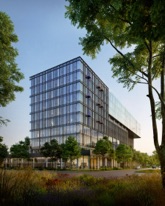
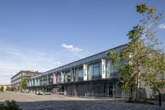

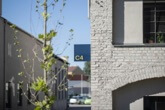
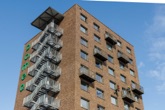
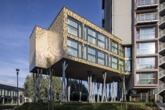
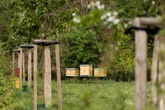
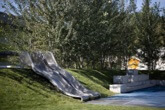

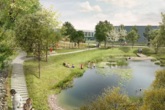







Floorplans & Elevations

- Rentable space

- Rentable space
- Terrace

- Rentable space

- Rentable space

- Rentable space
- Terrace

- Rentable space

- Rentable space

- Rentable space

- Rentable space
- Terrace
Available Spaces
Già con noi
Contatto commerciale
Entra in
Contatto
Tomáš Strýček
Sviluppatore aziendale, regione di Brno

Vlněna:
a new city
quarter

Tomáš Strýček
“Ti aiuterò a trovare il tuo spazio”
Iscriviti alla nostra newsletter
Ricevi nella tua casella di posta elettronica le ultime novità dal leader del mercato immobiliare industriale.
