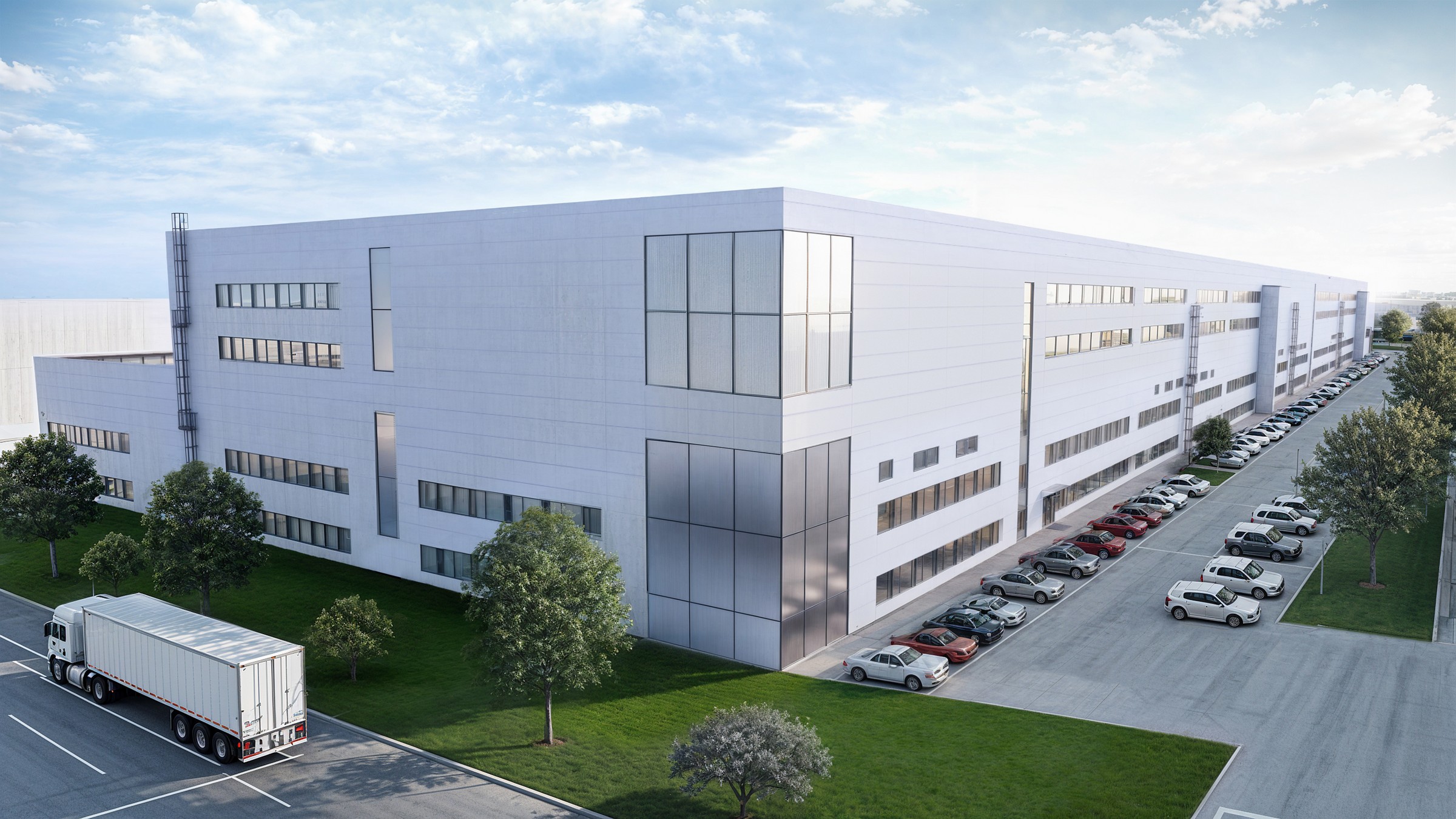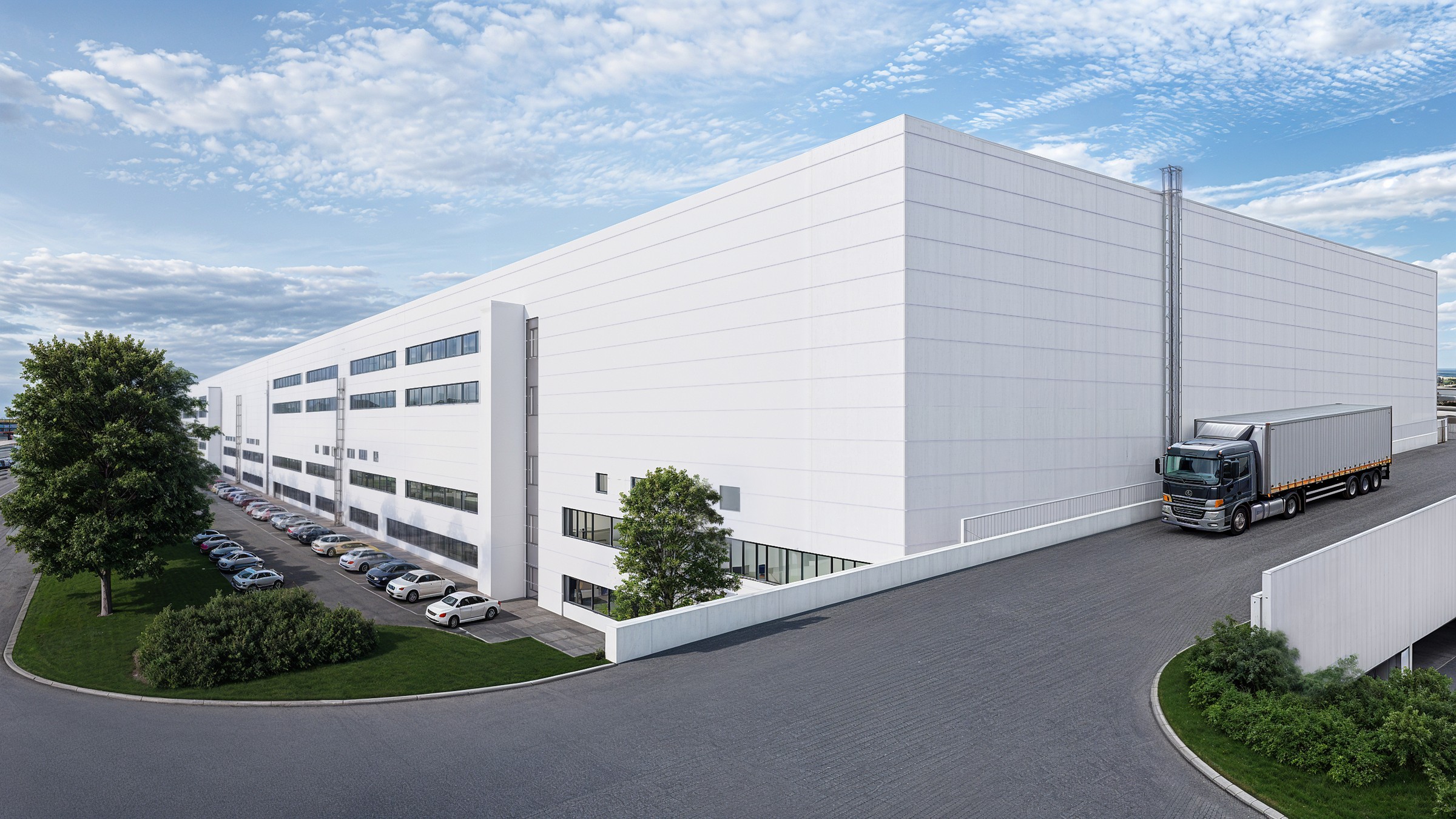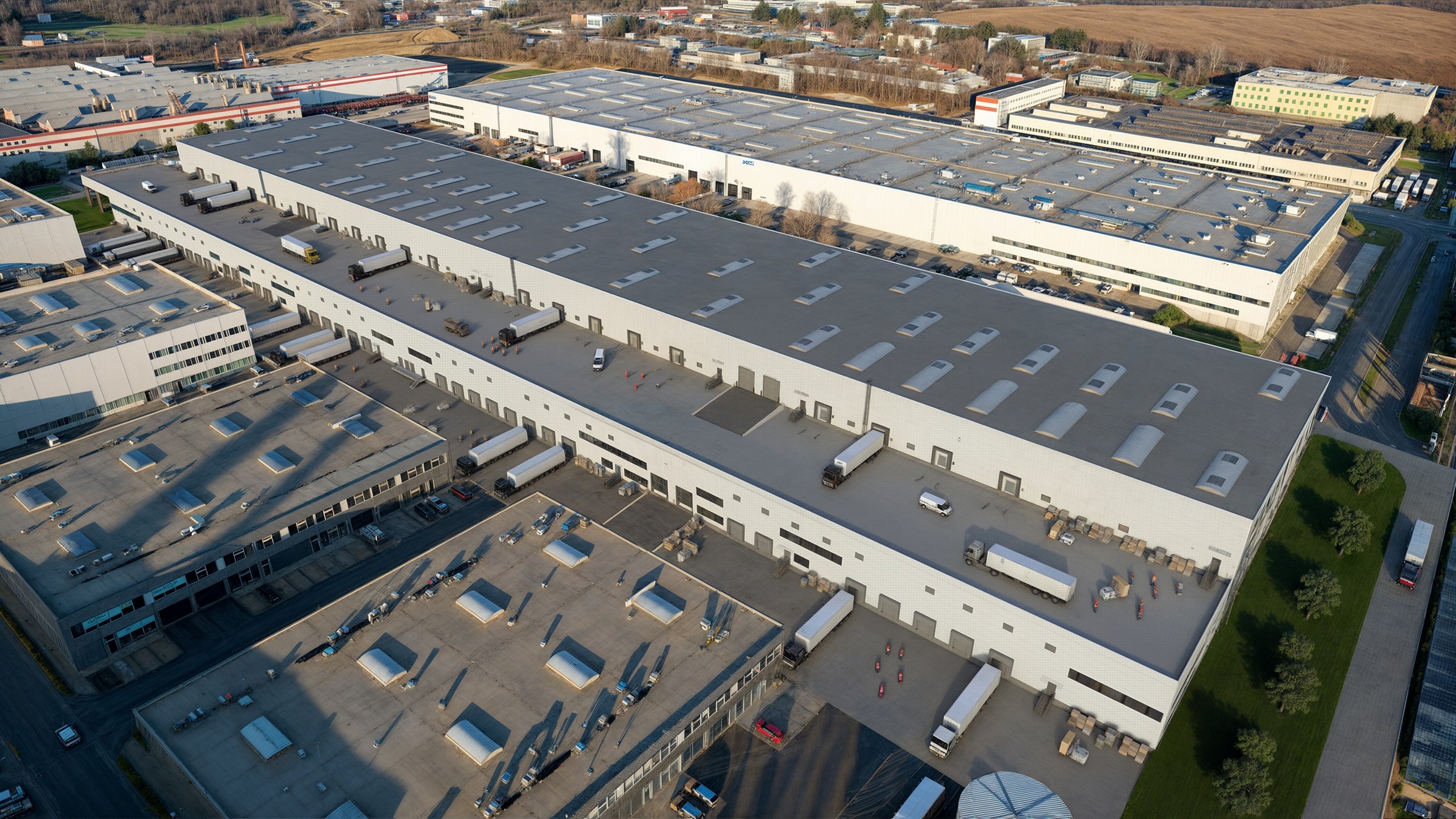CTP 在布爾諾建造了一個獨特的項目——捷克共和國第一個兩層工業大廳
CTP, Europe’s largest listed industrial developer, has started construction of the first two-storey hall of its kind in the Czech Republic in Brno. The so-called “doubledecker” will be built in CTPark Brno Líšeň on the site of the former Zetor complex. When completed at the end of 2025, it will offer almost 50,000 sqm of flexible space for production, logistics and services. The project follows a successful model implemented by CTP in the Netherlands and offers a smart solution for urban brownfields – it respects the character of the location, brings modern facilities and makes efficient use of limited space.
The two-storey hall brings a completely new model of industrial construction to the urban environment. It responds to the limited spatial possibilities within cities and allows for a double use of the built-up area. With two separate entrances for freight traffic, each floor can operate separately, significantly broadening usage options and allowing flexible division of space for different types of operations. The building is structurally designed for high loads, partially recessed into the slope, and ready for more demanding production technologies or automation. CTP’s design is based on the experience of the Netherlands, where it has already successfully implemented a similar concept.

The Brno doubledecker will also offer a range of sustainable solutions from the use of waste heat from the SAKO Brno incinerator to green infrastructure and planned charging stations for electric vehicles. A high emphasis is also placed on the efficient management of building materials. A significant part of the demolition waste from the original hall is reused in the construction process, for example in the form of recycled concrete for road structures and industrial floors. Preliminary earthworks are currently underway, with the building’s completion scheduled for the end of 2025. Over 40% of the space has already been pre-leased.
In addition to the former gear production hall, other parts of the premises will also be revitalized. The former forge will give way to a completely new hall, which is designed to suit the specific tenant and its operational needs. Demolition of the original building began in May and is expected to be completed within three months. The construction of the new hall will take until the end of the year and once completed, the facility will be gradually handed over to operations. Some existing buildings are also being put to temporary use. One example is the ZET9 building, which since June 2023 has served as a community hub for cultural and creative activities. It now houses music rehearsal rooms, art studios, workshops and spaces for small businesses. This approach supports the development of Brno’s cultural and community scene and shows how brownfields can be actively involved in the life of the city before their final transformation.

The project is based on a combination of quality architecture, smart technical solutions and close cooperation with the city of Brno. As part of the further development of the site, a new pedestrian and bicycle corridor will be created to connect the site with the Stránská skála public transport stop and remove a long-standing barrier between the brownfield and surrounding neighbourhoods. There are also plans to build a car park with a capacity of over 300 spaces, providing parking for employees and visitors, while easing the traffic situation in the area. Currently, 22 companies operate in the area with over 1,300 employees, and this number is expected to grow as the site continues to develop.
The site in Brno Líšeň is historically tied to the Zetor brand and has been producing tractor engines and gearboxes for domestic and foreign markets since 1946. The industrial heritage of the site is an integral part of its identity, and CTP builds on it with respect. The aim of the project is to develop this tradition and turn the site into a fully functional place with a future perspective, combining quality architecture, technological readiness, and sensitive urban integration.

關於 CTP
CTP是歐洲最大的上市物流和工業地產所有者、開發商和管理者,以總可出租面積計算,截至2025年3月31日,其在10個國家擁有1340萬平方米的總可出租面積。 CTP所有新建建築均獲得BREEAM「優秀」或更高等級認證,並獲得Sustainalytics頒發的「風險可忽略不計」的ESG評級,彰顯了其致力於成為一家可持續發展企業的承諾。更多信息,請訪問CTP公司網站: www.ctp.eu
分析师和投资者咨询的详细联系方式:
CTP
投资者关系主管 Maarten Otte
电子邮件: maarten.otte@ctp.eu
投資人關係團隊
電子郵件:investor.relations@ctp.eu
媒体垂询联系方式:
Patryk Statkiewicz
集团营销与公关负责人
手机: +31 (0) 629 596 119+31 (0) 629 596 119
电子邮件: patryk.statkiewicz@ctp.eu
关于前瞻性信息的重要通知
本公告包含若干有关 CTP 财务状况、经营业绩和业务的前瞻性陈述。这些前瞻性表述可以通过使用前瞻性术语来识别,包括 "相信"、"估计"、"计划"、"项目"、"预计"、"期望"、"打算"、"目标"、"可能"、"旨在"、"可能"、"会"、"可能"、"可以"、"可以有"、"将 "或 "应该 "等术语,或在每种情况下,其反义词或其他变体或类似术语。前瞻性陈述可能而且经常与实际结果存在实质性差异。因此,不应对任何前瞻性陈述施加不当影响。
訂閱電子報
將工業房地產市場領導者的最新見解發送到您的收件匣。